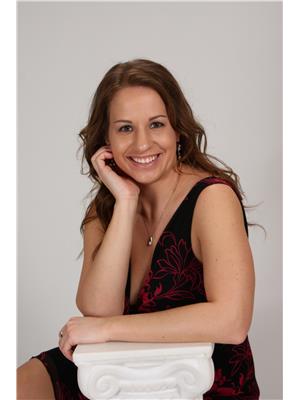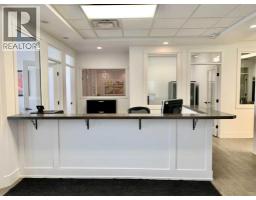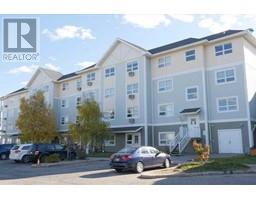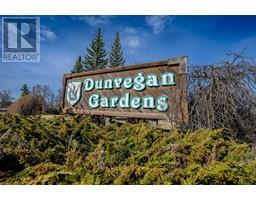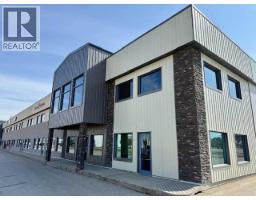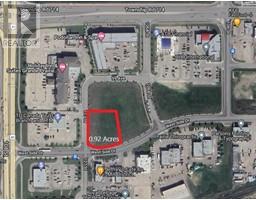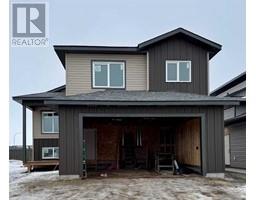8810 85 Avenue MH - Creekside, Grande Prairie, Alberta, CA
Address: 8810 85 Avenue, Grande Prairie, Alberta
3 Beds2 Baths1520 sqftStatus: Buy Views : 18
Price
$264,900
Summary Report Property
- MKT IDA2232390
- Building TypeManufactured Home
- Property TypeSingle Family
- StatusBuy
- Added1 days ago
- Bedrooms3
- Bathrooms2
- Area1520 sq. ft.
- DirectionNo Data
- Added On12 Jul 2025
Property Overview
3 bed 2 bath 1520 sq ft manufactured home in the community of Creekside! This lovely unit has a great open floor plan with large living room, kitchen and dinning room area which leads out onto the large deck and into the fenced yard. The far end of the house features the large primary bedroom with walk in closet and full en-suite as well as laundry and storage room. The front of the property has the front entry, two additional bedrooms and another full bathroom. This is a bareland condo and therefore subject to the rules of the condo. The condo fee of $175.00 per month includes common area maintenance, professional condo management, sewer & water (up to a certain amount of usage). Pictures are not from current tenants. (id:51532)
Tags
| Property Summary |
|---|
Property Type
Single Family
Building Type
Manufactured Home
Storeys
1
Square Footage
1520 sqft
Community Name
MH - Creekside
Subdivision Name
MH - Creekside
Title
Bare Land Condo
Land Size
414.7 m2|4,051 - 7,250 sqft
Built in
2006
Parking Type
Other
| Building |
|---|
Bedrooms
Above Grade
3
Bathrooms
Total
3
Interior Features
Appliances Included
Refrigerator, Dishwasher, Stove, Washer & Dryer
Flooring
Carpeted, Linoleum, Vinyl Plank
Basement Type
None
Building Features
Features
Back lane, Parking
Foundation Type
Piled
Style
Detached
Architecture Style
Mobile Home
Square Footage
1520 sqft
Total Finished Area
1520 sqft
Structures
Deck
Heating & Cooling
Cooling
None
Heating Type
Forced air
Exterior Features
Exterior Finish
Vinyl siding
Neighbourhood Features
Community Features
Pets Allowed
Amenities Nearby
Schools, Shopping
Maintenance or Condo Information
Maintenance Fees
$175 Monthly
Maintenance Fees Include
Common Area Maintenance, Property Management, Sewer, Water
Maintenance Management Company
Grassroots Realty Group
Parking
Parking Type
Other
Total Parking Spaces
1
| Land |
|---|
Lot Features
Fencing
Fence
Other Property Information
Zoning Description
MHC
| Level | Rooms | Dimensions |
|---|---|---|
| Main level | Primary Bedroom | 16.17 Ft x 13.42 Ft |
| Bedroom | 13.17 Ft x 10.33 Ft | |
| Bedroom | 10.75 Ft x 9.00 Ft | |
| 4pc Bathroom | .00 Ft x .00 Ft | |
| 4pc Bathroom | .00 Ft x .00 Ft |
| Features | |||||
|---|---|---|---|---|---|
| Back lane | Parking | Other | |||
| Refrigerator | Dishwasher | Stove | |||
| Washer & Dryer | None | ||||
















