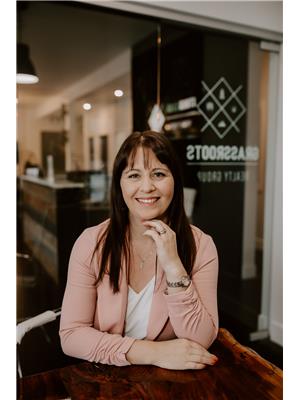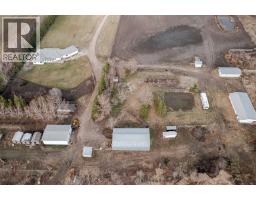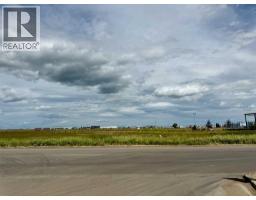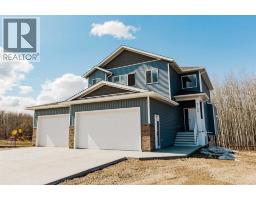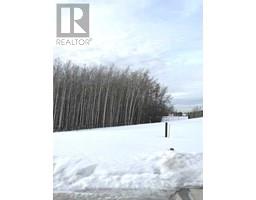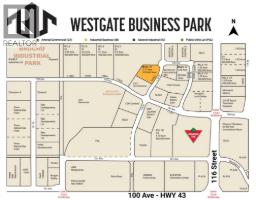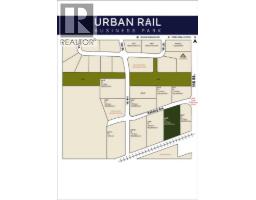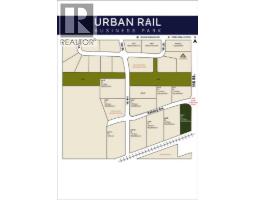8814 110A Avenue Crystal Heights, Grande Prairie, Alberta, CA
Address: 8814 110A Avenue, Grande Prairie, Alberta
Summary Report Property
- MKT IDA2238962
- Building TypeHouse
- Property TypeSingle Family
- StatusBuy
- Added1 weeks ago
- Bedrooms4
- Bathrooms2
- Area899 sq. ft.
- DirectionNo Data
- Added On25 Aug 2025
Property Overview
Bright Bi-Level in Ideal Cul-De-Sac Location!Welcome to this fresh and inviting 4-bedroom, 2-bathroom bungalow—the perfect starter home for anyone looking for comfort, space, and a great location!Step inside to find a bright, open layout filled with natural light from large windows throughout. The spacious main living area flows effortlessly into the kitchen and dining space, creating a warm, welcoming environment for everyday living or entertaining.Enjoy the fully fenced backyard—ideal for kids, pets, or relaxing outdoors. Both the front and back decks feature brand-new railings, and the home has recently had new shingles installed for peace of mind.Tucked away in a quiet cul-de-sac, this home is just a short walk to nearby schools, making it a smart choice for families or first-time buyers.Property perfect for future garage Don’t miss this affordable, move-in ready gem with loads of potential!Call your trusted REALTOR®? and book a viewing today (id:51532)
Tags
| Property Summary |
|---|
| Building |
|---|
| Land |
|---|
| Level | Rooms | Dimensions |
|---|---|---|
| Basement | Bedroom | 10.58 Ft x 9.75 Ft |
| 4pc Bathroom | 9.25 Ft x 5.00 Ft | |
| Bedroom | 14.50 Ft x 10.83 Ft | |
| Main level | Bedroom | 13.00 Ft x 11.50 Ft |
| 4pc Bathroom | 11.00 Ft x 5.08 Ft | |
| Primary Bedroom | 14.75 Ft x 10.92 Ft |
| Features | |||||
|---|---|---|---|---|---|
| Cul-de-sac | Parking Pad | Refrigerator | |||
| Dishwasher | Stove | Microwave Range Hood Combo | |||
| Washer & Dryer | None | ||||





















