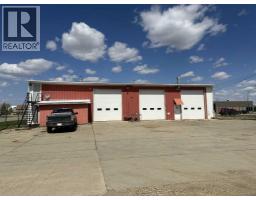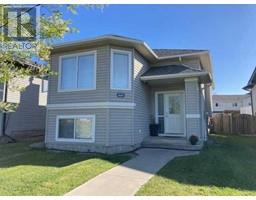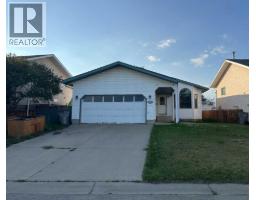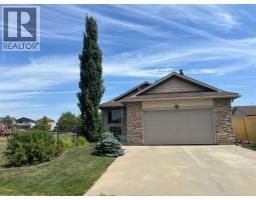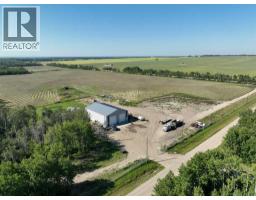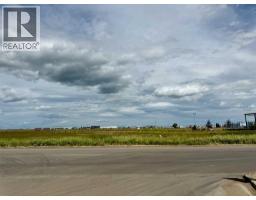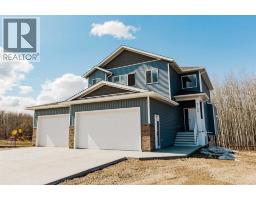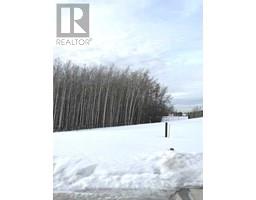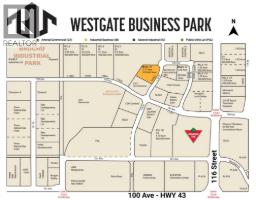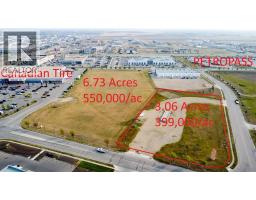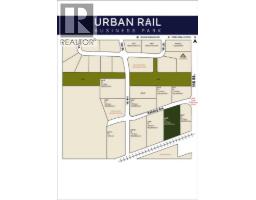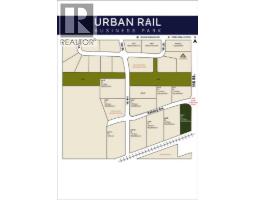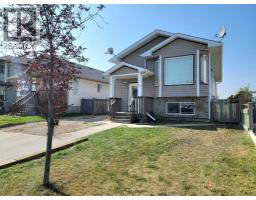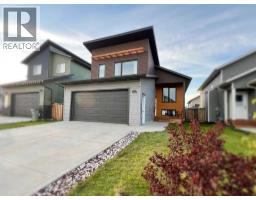9538 74 Avenue South Patterson Place, Grande Prairie, Alberta, CA
Address: 9538 74 Avenue, Grande Prairie, Alberta
Summary Report Property
- MKT IDA2238338
- Building TypeHouse
- Property TypeSingle Family
- StatusBuy
- Added2 days ago
- Bedrooms3
- Bathrooms1
- Area828 sq. ft.
- DirectionNo Data
- Added On21 Sep 2025
Property Overview
Located on a quiet street, close to schools, parks & playgrounds is this cute house with mature trees out front & fenced backyard. Get a jump on moving in the nice, warm weather as quick possession is possible! SHINGLE ARE SCHEDULED TO BE REPLACED IN THE FIRST WEEK OF OCTOBEROff the driveway is the side entry which allows you to head up a few stairs and straight into the kitchen or hang a right to the 2 bedrooms along with the updated main bathroom, or take a left, past the dining area and into the big living room with its large windows, making the space very bright & inviting. Very nice, vinyl plank runs through the whole upper level, giving it a cohesive and coordinated look. Downstairs, you have a vast family room, storage room with shelving to tuck away the extra items, laundry/furnace room and a huge bedroom with a large walk-in closet. Multiple closets for storage are in the home as well as storage shed out back. Property backs onto a grass easement providing that extra spacious feeling when you’re outside and provides a great place to walk the dog, too. PLEACE KEEP IN MIND, SHINGLE ARE SCHEDULED TO BE REPLACED IN THE FIRST WEEK OF OCTOBERContact a REALTOR® today for more details or to view! (id:51532)
Tags
| Property Summary |
|---|
| Building |
|---|
| Land |
|---|
| Level | Rooms | Dimensions |
|---|---|---|
| Lower level | Bedroom | 12.58 Ft x 12.17 Ft |
| Upper Level | Primary Bedroom | 11.50 Ft x 9.75 Ft |
| Bedroom | 10.00 Ft x 9.17 Ft | |
| 4pc Bathroom | 7.00 Ft x 5.00 Ft | |
| Living room | 19.00 Ft x 11.75 Ft |
| Features | |||||
|---|---|---|---|---|---|
| See remarks | Parking Pad | Washer | |||
| Refrigerator | Dishwasher | Stove | |||
| Dryer | None | ||||























