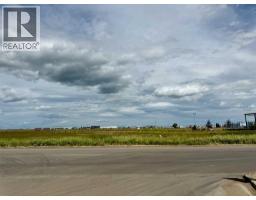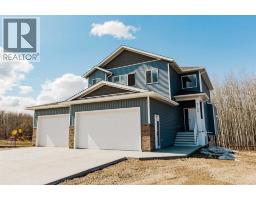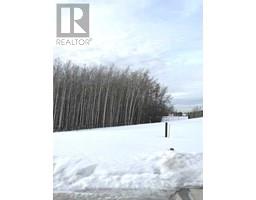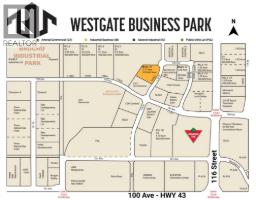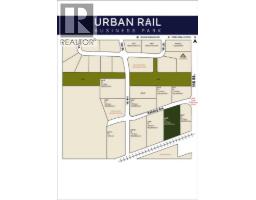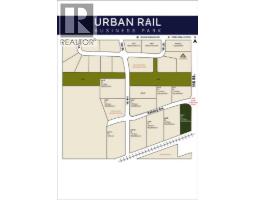9653 113 Avenue Mountview, Grande Prairie, Alberta, CA
Address: 9653 113 Avenue, Grande Prairie, Alberta
Summary Report Property
- MKT IDA2246183
- Building TypeHouse
- Property TypeSingle Family
- StatusBuy
- Added1 weeks ago
- Bedrooms3
- Bathrooms2
- Area1180 sq. ft.
- DirectionNo Data
- Added On22 Aug 2025
Property Overview
Welcome to 9653 113 Avenue in Mountview, Grande Prairie. This home offers a practical layout with bright and spacious living areas, a good-sized kitchen, and comfortable bedrooms. The basement adds extra space for storage, hobbies, or family gatherings. The property features a private backyard and a detached garage, providing both outdoor potential and convenience.While the house does need some updates and a bit of TLC, it’s been priced fairly to reflect that. This presents a great opportunity for buyers who want to build equity or personalize a home to their taste. Enjoy the mature trees and established neighbourhood, close to parks, schools, and all the amenities Grande Prairie has to offer.If you’re looking for a property you can make your own in a friendly area, 9653 113 Avenue could be the right fit. Come see its potential for yourself! (id:51532)
Tags
| Property Summary |
|---|
| Building |
|---|
| Land |
|---|
| Level | Rooms | Dimensions |
|---|---|---|
| Basement | 2pc Bathroom | 6.92 Ft x 5.08 Ft |
| Recreational, Games room | 21.75 Ft x 20.00 Ft | |
| Storage | 10.92 Ft x 8.17 Ft | |
| Furnace | 11.08 Ft x 13.67 Ft | |
| Main level | 4pc Bathroom | 7.92 Ft x 7.25 Ft |
| Bedroom | 11.33 Ft x 9.25 Ft | |
| Dining room | 11.33 Ft x 8.92 Ft | |
| Kitchen | 11.33 Ft x 13.25 Ft | |
| Laundry room | 8.00 Ft x 8.58 Ft | |
| Living room | 11.33 Ft x 20.33 Ft | |
| Primary Bedroom | 11.33 Ft x 13.50 Ft | |
| Bedroom | 11.33 Ft x 8.92 Ft |
| Features | |||||
|---|---|---|---|---|---|
| Detached Garage(2) | Washer | Refrigerator | |||
| Dishwasher | Dryer | Microwave | |||
| Freezer | None | ||||










































