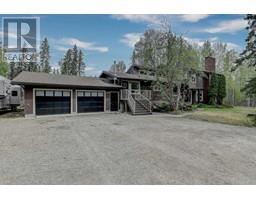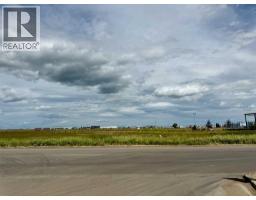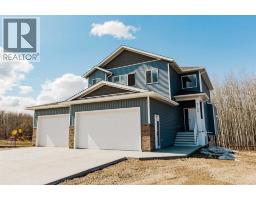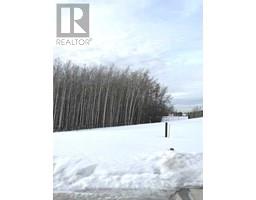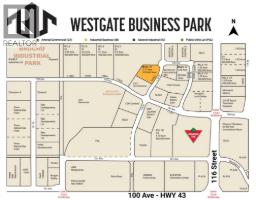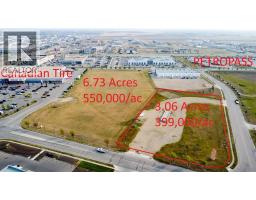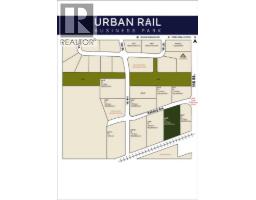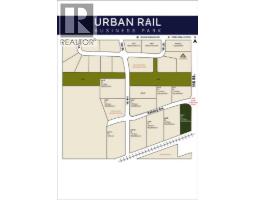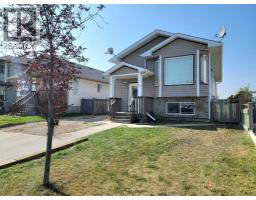9845 Prairie Road South Patterson Place, Grande Prairie, Alberta, CA
Address: 9845 Prairie Road, Grande Prairie, Alberta
Summary Report Property
- MKT IDA2255388
- Building TypeHouse
- Property TypeSingle Family
- StatusBuy
- Added7 days ago
- Bedrooms4
- Bathrooms2
- Area1207 sq. ft.
- DirectionNo Data
- Added On09 Sep 2025
Property Overview
Beautifully updated bungalow in the highly desirable Patterson neighborhood, complete with a massive heated detached garage! This charming home offers 3 bedrooms and 1 bathroom, with direct ensuite-style access from the primary bedroom. Numerous major upgrades have been completed, including new shingles, windows, furnace, hot water tank, and upgraded ceiling insulation to R-44. The kitchen is a dream with its full tile backsplash, stainless steel appliances, and a chef’s island—perfect for cooking and entertaining. The spacious living room is filled with natural light and features a cozy wood-burning fireplace. Downstairs, you’ll find a large rec area, an additional bedroom, and a half bath with plumbing already in place for a shower or tub. Outside, the property shines with a long driveway leading to a 25x24 heated garage and a private, low-maintenance backyard. Don’t miss the opportunity to make this impressive home yours—book your showing today! (id:51532)
Tags
| Property Summary |
|---|
| Building |
|---|
| Land |
|---|
| Level | Rooms | Dimensions |
|---|---|---|
| Basement | Bedroom | 9.58 Ft x 13.33 Ft |
| 2pc Bathroom | 5.17 Ft x 6.42 Ft | |
| Main level | Bedroom | 13.17 Ft x 8.33 Ft |
| Bedroom | 9.50 Ft x 11.33 Ft | |
| 3pc Bathroom | 9.50 Ft x 7.17 Ft | |
| Primary Bedroom | 13.17 Ft x 11.67 Ft |
| Features | |||||
|---|---|---|---|---|---|
| Treed | See remarks | Other | |||
| Detached Garage(2) | See remarks | None | |||




































