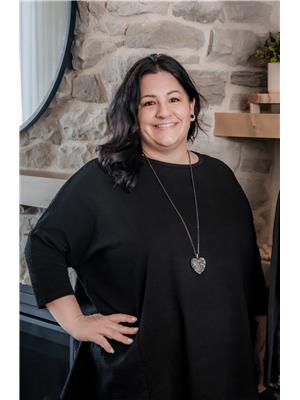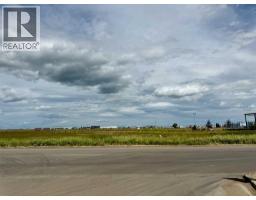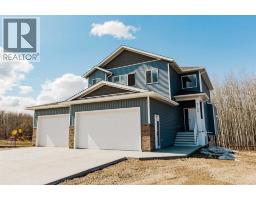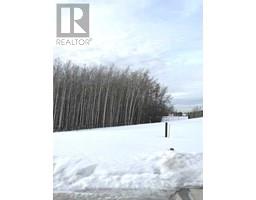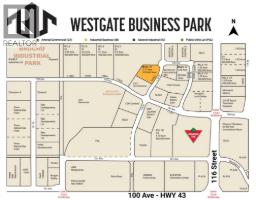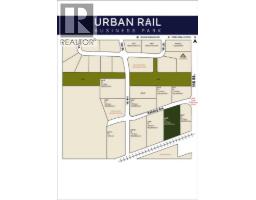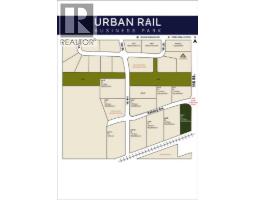A & B, 9273 94 Avenue Smith, Grande Prairie, Alberta, CA
Address: A & B, 9273 94 Avenue, Grande Prairie, Alberta
Summary Report Property
- MKT IDA2248509
- Building TypeHouse
- Property TypeSingle Family
- StatusBuy
- Added2 weeks ago
- Bedrooms6
- Bathrooms3
- Area1291 sq. ft.
- DirectionNo Data
- Added On22 Aug 2025
Property Overview
Legally Suited Home – Excellent Investment or Multi-Family Opportunity!Move your family in and have tenants in the suite pay your mortgage OR have two separate rented suites immediately gaining you monthly income! This legally suited property is truly a landlord’s dream, offering two legal fully self-contained suites with a total of 6 bedrooms and 3 full bathrooms.Upper Level: 3 bedrooms, 2 full bathrooms, a large kitchen, dining and living room with a natural gas fireplace. Currently rented for $3,400/month (includes internet, heat, water & gas).Lower Level: 3 bedrooms, 1 full bathroom, separate side entrance, well-laid out kitchen, dining and living room with a natural gas fireplace. Currently rented for $3,200/month (includes internet, heat, water & gas).Both units feature laminate and tile flooring throughout (no carpet) and share convenient basement laundry.Additional highlights include:Bus stop nearby,Walking distance to community center,Double attached garage,Ample parking on a corner lot, andFully fenced yard with low-maintenance chain link fencing and privacy slats.This property is already an income-generating business—tenants will either stay or move with little notice, giving you maximum flexibility.BONUS: Use the same property manager as the current owner and start your own hands-off investment business today, just as the seller has successfully done heading into retirement.This is a fantastic opportunity for investors or anyone looking for a versatile, income-producing property! (id:51532)
Tags
| Property Summary |
|---|
| Building |
|---|
| Land |
|---|
| Level | Rooms | Dimensions |
|---|---|---|
| Basement | 4pc Bathroom | 6.75 Ft x 7.25 Ft |
| Laundry room | 8.33 Ft x 11.00 Ft | |
| Bedroom | 9.00 Ft x 12.00 Ft | |
| Bedroom | 9.00 Ft x 9.00 Ft | |
| Bedroom | 9.00 Ft x 9.00 Ft | |
| Family room | 12.33 Ft x 13.75 Ft | |
| Kitchen | 9.50 Ft x 10.33 Ft | |
| Dining room | 5.00 Ft x 7.00 Ft | |
| Main level | 4pc Bathroom | 5.58 Ft x 8.00 Ft |
| 3pc Bathroom | 5.50 Ft x 7.50 Ft | |
| Primary Bedroom | 12.25 Ft x 13.67 Ft | |
| Bedroom | 9.00 Ft x 13.00 Ft | |
| Bedroom | 8.67 Ft x 9.75 Ft | |
| Kitchen | 11.50 Ft x 14.00 Ft | |
| Living room | 14.67 Ft x 15.00 Ft | |
| Dining room | 8.33 Ft x 11.50 Ft |
| Features | |||||
|---|---|---|---|---|---|
| Other | PVC window | Attached Garage(2) | |||
| Refrigerator | Dishwasher | Stove | |||
| Washer & Dryer | Separate entrance | Walk-up | |||
| Suite | None | ||||



































