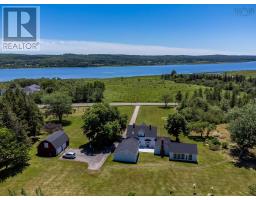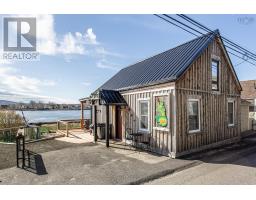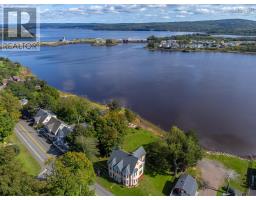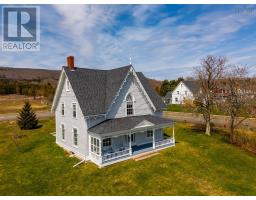4657 Highway 1, Granville Ferry, Nova Scotia, CA
Address: 4657 Highway 1, Granville Ferry, Nova Scotia
Summary Report Property
- MKT ID202402999
- Building TypeHouse
- Property TypeSingle Family
- StatusBuy
- Added1 weeks ago
- Bedrooms3
- Bathrooms3
- Area1530 sq. ft.
- DirectionNo Data
- Added On07 May 2024
Property Overview
Making 4657 #1 Highway, Granville Ferry your new address just could be the best decision you could ever make! Fresh air abounds and feelings of space, peace, opportunity are palatable. Property is situated on 1.6 acres of mature, landscaped lot with municipal water and sewage services. Home is bungalow in style with incredible space and floor plan that includes 3 bedrooms, 2 baths, laundry, kitchen and living space all on main floor. 1,700 sq. ft of additional space, partially developed, including a 12?x6? cold storage room can be found at lower level (not included in TLA). Current owner has completed the following upgrades: ductless heat pump, new master ensuite/closet, new flooring on main floor, wood stove 3 yrs old, paint, interior doors, back entry door, countertop, and backsplash in kitchen. Move in, unwind and take it back a notch. Continue your new home dreams from the large back deck, fenced garden, and a wired 2 storey barn to spark that imagination (has access to water via municipal services and there is a well for garden needs). The Valley atmosphere and historic vibes of the area cannot help but inspire; all in a perfect blend of urban and rural amenities. Someone recently said, ?Its a great place for remote workers to call home, for new families to put down roots, and retirees to reinvent themselves?. We couldn't agree more. (id:51532)
Tags
| Property Summary |
|---|
| Building |
|---|
| Level | Rooms | Dimensions |
|---|---|---|
| Main level | Kitchen | 12.8 x 15.1 |
| Dining nook | 11.4 x 11.8 | |
| Dining room | 14.2 x 11.4 +jog | |
| Living room | 23.10x 14.11 | |
| Primary Bedroom | 13.1x 13.8 | |
| Ensuite (# pieces 2-6) | 3 pc | |
| Bedroom | 12.4 x 9. 11 | |
| Bedroom | 9.11 x 11.4 | |
| Bath (# pieces 1-6) | 4 pc |
| Features | |||||
|---|---|---|---|---|---|
| Level | Garage | Attached Garage | |||
| Parking Space(s) | Stove | Dishwasher | |||
| Dryer | Washer | Microwave | |||
| Refrigerator | Walk out | Heat Pump | |||


















































