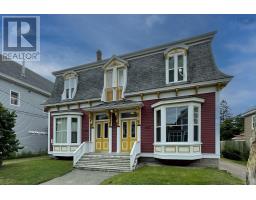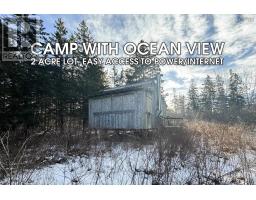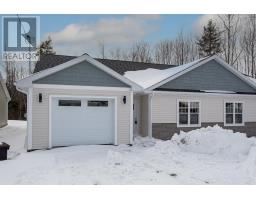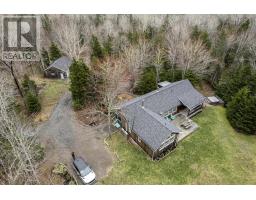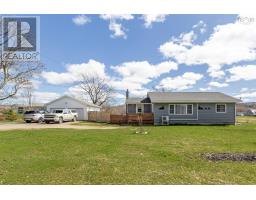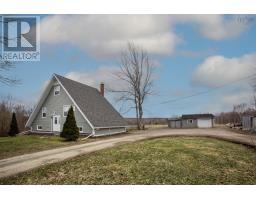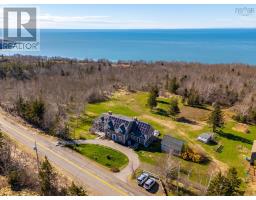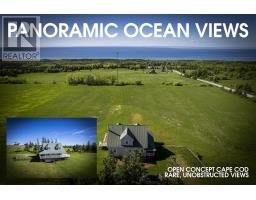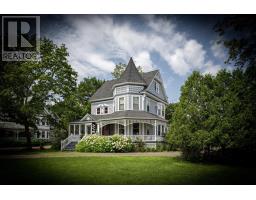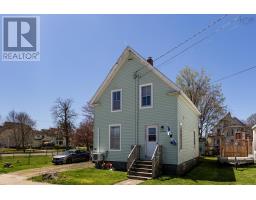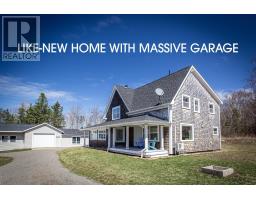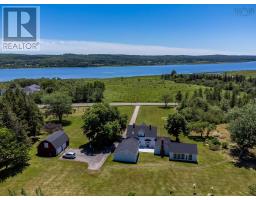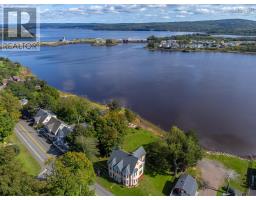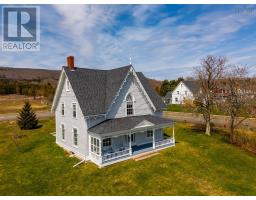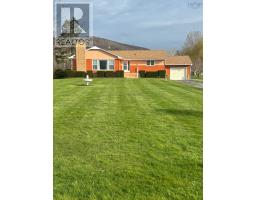5374 Granville Road, Granville Ferry, Nova Scotia, CA
Address: 5374 Granville Road, Granville Ferry, Nova Scotia
Summary Report Property
- MKT ID202409148
- Building TypeHouse
- Property TypeSingle Family
- StatusBuy
- Added2 weeks ago
- Bedrooms2
- Bathrooms1
- Area1220 sq. ft.
- DirectionNo Data
- Added On02 May 2024
Property Overview
Exquisite! Nestled within the enchanting community of Granville Ferry, this rare gem stands as a testament to historic charm. Positioned on an oceanfront lot, it offers awe-inspiring vistas of the Annapolis Basin. Meticulously renovated from its core to its facade, this turn-key chalet exudes modern comfort while preserving its timeless allure. Boasting over 1,200 square feet of airy open-concept living space, it serves as an idyllic retreat for seasonal escapes, lucrative short-term rentals, or year-round habitation for a couple. A generously sized deck gazes out over the waters, promising moments of tranquility in a surprisingly secluded setting. Every detail, from the roof to the flooring, has been meticulously tended to, ensuring a seamless transition into a lifestyle of unparalleled relaxation and enjoyment. This is more than a home; it's an invitation to experience the epitome of coastal living. Prepare to be captivated ? this is a viewing not to be missed! (id:51532)
Tags
| Property Summary |
|---|
| Building |
|---|
| Level | Rooms | Dimensions |
|---|---|---|
| Second level | Bedroom | 25x15-jogs |
| Main level | Kitchen | 8.5x14.11 |
| Living room | 10.4x25 | |
| Bath (# pieces 1-6) | 3 pc | |
| Primary Bedroom | 9.6x13.6 |
| Features | |||||
|---|---|---|---|---|---|
| Gravel | Shared | Stove | |||
| Dryer | Washer | Refrigerator | |||
| Walk out | Heat Pump | ||||
























