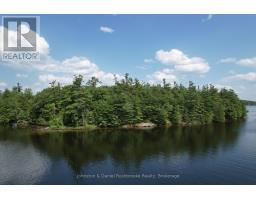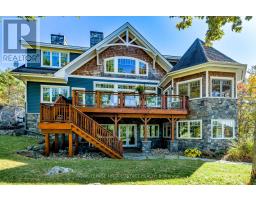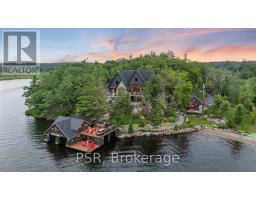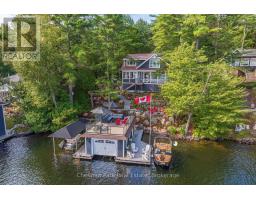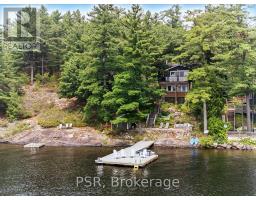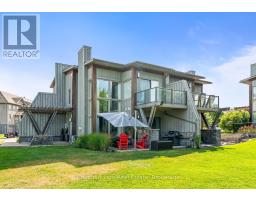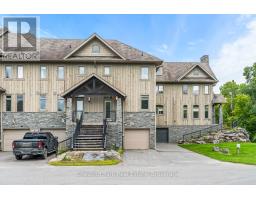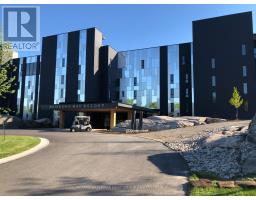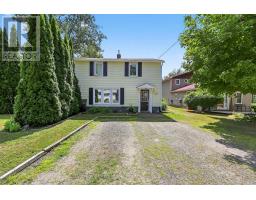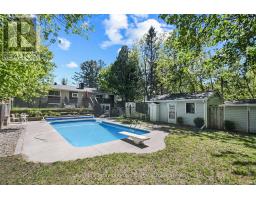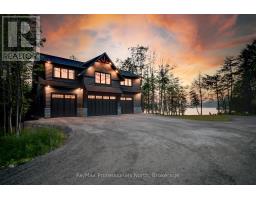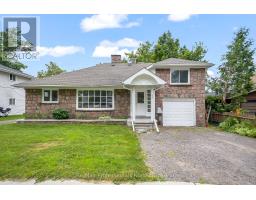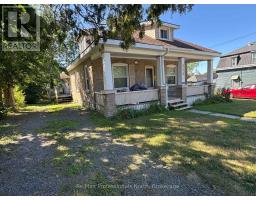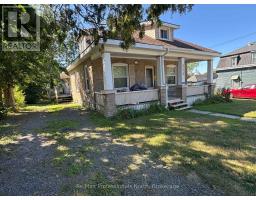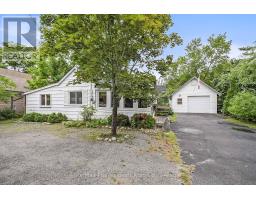43 PINERIDGE GATE, Gravenhurst (Muskoka (S)), Ontario, CA
Address: 43 PINERIDGE GATE, Gravenhurst (Muskoka (S)), Ontario
2 Beds2 Baths1500 sqftStatus: Buy Views : 201
Price
$775,000
Summary Report Property
- MKT IDX12384251
- Building TypeHouse
- Property TypeSingle Family
- StatusBuy
- Added7 days ago
- Bedrooms2
- Bathrooms2
- Area1500 sq. ft.
- DirectionNo Data
- Added On21 Sep 2025
Property Overview
Welcome To 43 Pineridge Gate In The 55+ Community Of Pineridge In Gravenhurst. This Well Cared For 2 Bedroom, 2 Bathroom Home Backs Onto The Hahne Trail. Enjoy Quiet Time On The 3 Season Sunroom Overlooking The Forest With Walkout To The Backyard And The Hahne Trail. The Combination Living & Dining Room Ideal For Those Social Gatherings. Family Room With The Gas Fireplace Perfect For TV Enjoyment. This "Comfortable" Home Is Ideal To Welcome Family And Friends. Schedule Your Viewing - You Will Not Be Disappointed. (id:51532)
Tags
| Property Summary |
|---|
Property Type
Single Family
Building Type
House
Storeys
1
Square Footage
1500 - 2000 sqft
Community Name
Muskoka (S)
Title
Freehold
Land Size
47.1 x 222.9 FT
Parking Type
Attached Garage,Garage
| Building |
|---|
Bedrooms
Above Grade
2
Bathrooms
Total
2
Interior Features
Appliances Included
Garage door opener remote(s), Central Vacuum, Water Heater, Dishwasher, Dryer, Stove, Washer, Window Coverings, Refrigerator
Flooring
Hardwood, Laminate, Wood, Carpeted
Basement Type
N/A (Partially finished)
Building Features
Features
Wooded area, Sump Pump
Foundation Type
Concrete
Style
Detached
Architecture Style
Bungalow
Square Footage
1500 - 2000 sqft
Rental Equipment
Water Heater
Building Amenities
Fireplace(s)
Structures
Deck, Porch
Heating & Cooling
Cooling
Central air conditioning
Heating Type
Forced air
Utilities
Utility Sewer
Sanitary sewer
Water
Municipal water
Exterior Features
Exterior Finish
Vinyl siding
Neighbourhood Features
Community Features
Community Centre
Amenities Nearby
Hospital
Parking
Parking Type
Attached Garage,Garage
Total Parking Spaces
2
| Land |
|---|
Other Property Information
Zoning Description
Residential
| Level | Rooms | Dimensions |
|---|---|---|
| Basement | Recreational, Games room | 4.6 m x 3.62 m |
| Ground level | Living room | 7.01 m x 3.96 m |
| Kitchen | 5.7 m x 3.04 m | |
| Family room | 4.24 m x 3.69 m | |
| Primary Bedroom | 3.83 m x 3.6 m | |
| Bedroom 2 | 3.65 m x 2.77 m | |
| Sunroom | 3.69 m x 3.5 m |
| Features | |||||
|---|---|---|---|---|---|
| Wooded area | Sump Pump | Attached Garage | |||
| Garage | Garage door opener remote(s) | Central Vacuum | |||
| Water Heater | Dishwasher | Dryer | |||
| Stove | Washer | Window Coverings | |||
| Refrigerator | Central air conditioning | Fireplace(s) | |||




















































