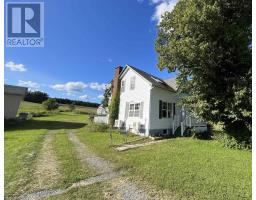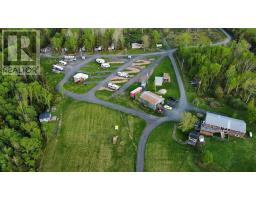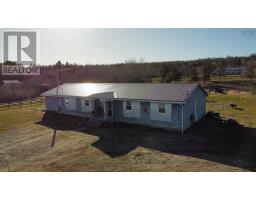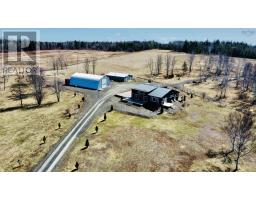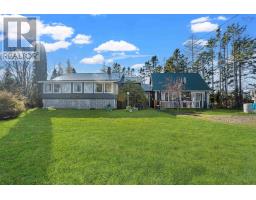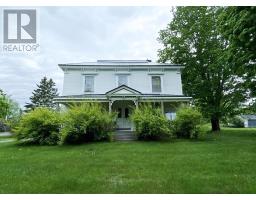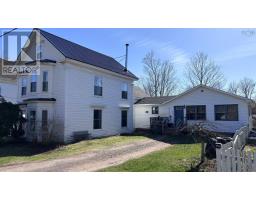421 Little Dyke Road, Great Village, Nova Scotia, CA
Address: 421 Little Dyke Road, Great Village, Nova Scotia
Summary Report Property
- MKT ID202404495
- Building TypeHouse
- Property TypeSingle Family
- StatusBuy
- Added2 weeks ago
- Bedrooms3
- Bathrooms1
- Area1453 sq. ft.
- DirectionNo Data
- Added On05 May 2024
Property Overview
Welcome to a beautiful property overlooking a protected lake called Little Dyke with walking distance to the Bay of Fundy! This charming 3-bedroom, 1-bath home comes complete with a two-car garage and a secluded outdoor bunkhouse, perfect for hosting guests. Nestled just 40 feet from the tranquil waters, the windows offer a picturesque panorama view of the lake. Experience lakeside living with direct access to swimming, kayaking, paddle boarding, and even skating in winter. Whether you prefer to unwind in the sunroom during cooler days, lounge beneath the pergola or recharge in the hot-tub, you'll be treated to awe-inspiring sunsets that paint the sky over the lake. Beyond the captivating views, the property boasts a paved driveway, a brand-new metal roof, and an additional spacious storage shed. Privacy hedges line the perimeter, enhancing seclusion amidst flourishing apple, plum, cherry, and peach trees, along with raised garden beds and a medley of berries and grapes. Conveniently located just a 5-minute drive from the renowned Masstown Market, 20 minutes from Truro, and an hour from Halifax, this is more than just a home?it's your dream home perfect for your family or retirement. (id:51532)
Tags
| Property Summary |
|---|
| Building |
|---|
| Level | Rooms | Dimensions |
|---|---|---|
| Main level | Sunroom | 7x24 |
| Bath (# pieces 1-6) | 1-4 pce | |
| Eat in kitchen | 21.1x11.5 | |
| Living room | 23.5x15.4 | |
| Primary Bedroom | 11.4x13 | |
| Bedroom | 11.4x7.11 | |
| Bedroom | 11.4x11.7 |
| Features | |||||
|---|---|---|---|---|---|
| Garage | Detached Garage | Stove | |||
| Dishwasher | Dryer | Washer | |||
| Refrigerator | Hot Tub | ||||



































