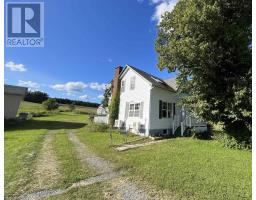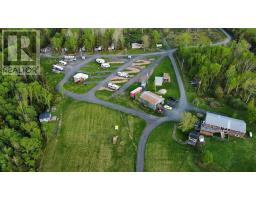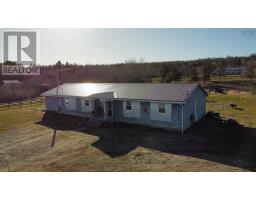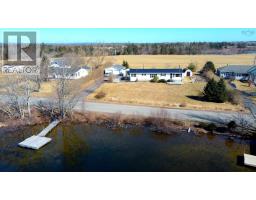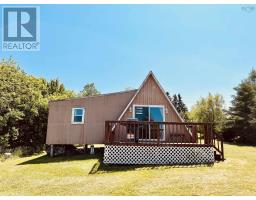2036 Highway 215, Tennecape, Nova Scotia, CA
Address: 2036 Highway 215, Tennecape, Nova Scotia
Summary Report Property
- MKT ID202409116
- Building TypeHouse
- Property TypeSingle Family
- StatusBuy
- Added2 weeks ago
- Bedrooms4
- Bathrooms3
- Area1650 sq. ft.
- DirectionNo Data
- Added On02 May 2024
Property Overview
Welcome to your dream countryside retreat overlooking the breathtaking Bay of Fundy! Nestled on a sprawling 75 +/- acre lot, this newly built 1650+/- sqft home offers the perfect blend of country living and modern comfort. As you approach through the gated entrance, you'll be greeted by the picturesque surroundings and the serenity of nature. The home boasts a spacious 26x40 engineered deck, providing ample space for outdoor gatherings or simply soaking in the panoramic views of the bay and rolling countryside. Step inside and you'll discover a meticulously designed interior featuring contemporary finishes and an open concept layout. With large windows framing the stunning landscape, natural light floods every corner of the home, creating an inviting and airy ambiance. Adjacent to the main residence is a new 30x6o ft insulated quantity building, offering endless possibilities for storage, workshop space or even conversion into a guesthouse or studio. Beyond the home, the property offers additional amenities, including a gravel pit and a tree lot, providing opportunities for outdoor activities or potential income generation. Whether you're seeking a peaceful retreat from the hustle and bustle of city life or a place to indulge in your passion for nature and outdoor pursuits, this countryside oasis promises to exceed your expectations at every turn. Experience the ultimate in rural living and create unforgettable memories in this idyllic setting overlooking the Bay of Fundy. (id:51532)
Tags
| Property Summary |
|---|
| Building |
|---|
| Level | Rooms | Dimensions |
|---|---|---|
| Main level | Bedroom | 11x13 |
| Ensuite (# pieces 2-6) | 12x9.6 | |
| Ensuite (# pieces 2-6) | 5x9 | |
| Living room | 12x23 | |
| Kitchen | 10x11 | |
| Primary Bedroom | 12x17 | |
| Bedroom | 12.6x10 | |
| Bedroom | 10x15 | |
| Bath (# pieces 1-6) | 8x11 |
| Features | |||||
|---|---|---|---|---|---|
| Garage | Detached Garage | Gravel | |||
| Stove | Dishwasher | Dryer - Electric | |||
| Washer | Microwave | Heat Pump | |||



