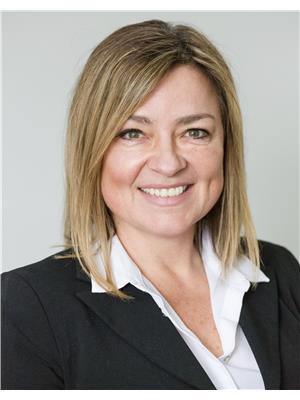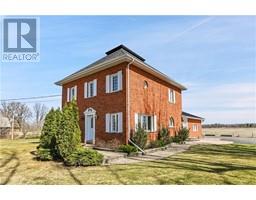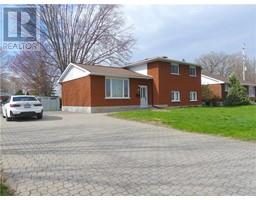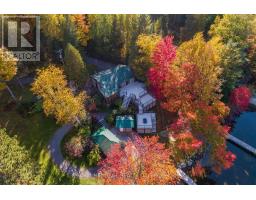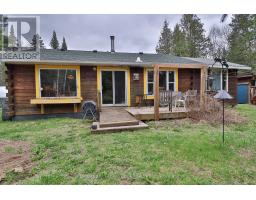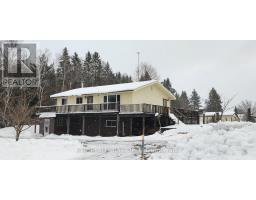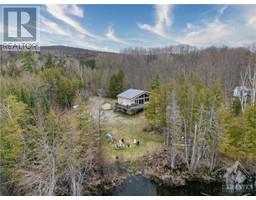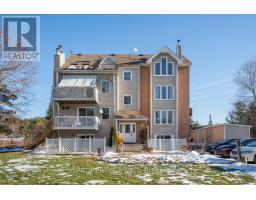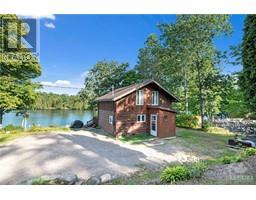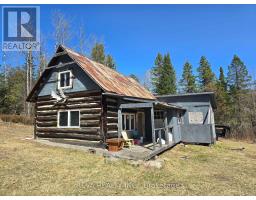4997 CENTENNIAL LAKE ROAD Centennial Lake, Greater Madawaska, Ontario, CA
Address: 4997 CENTENNIAL LAKE ROAD, Greater Madawaska, Ontario
Summary Report Property
- MKT ID1389920
- Building TypeHouse
- Property TypeSingle Family
- StatusBuy
- Added3 weeks ago
- Bedrooms3
- Bathrooms2
- Area0 sq. ft.
- DirectionNo Data
- Added On03 May 2024
Property Overview
Nestled on the pristine shores of Centennial Lake, this exquisite waterfront property boasts an impressive 813 ft. of sandy shoreline, perfectly complementing the private 1.8-acre lot. The home itself features a functional layout with 2+1 bedrooms and 2 bathrooms, including a convenient ensuite. Designed to maximize the stunning southwest-facing lake views, it includes a walk-out basement and expansive composite decking. The outdoor space is beautifully enhanced with armour stone and stone walkways, leading gently down to the water’s edge—ideal for swimming, fishing and boating enthusiasts. The property also offers a two-bay, oversized insulated garage with a spacious loft, adding to the exceptional value of this home. Whether you’re seeking a year-round residence or a charming cottage retreat (or Airbnb!), this property promises to be an extraordinary getaway. Make it yours today! (id:51532)
Tags
| Property Summary |
|---|
| Building |
|---|
| Land |
|---|
| Level | Rooms | Dimensions |
|---|---|---|
| Lower level | Family room/Fireplace | 26'3" x 11'6" |
| Bedroom | 15'0" x 12'3" | |
| Laundry room | 21'0" x 11'6" | |
| Main level | Foyer | 7'0" x 12'0" |
| Kitchen | 15'7" x 11'3" | |
| Living room | 21'7" x 12'2" | |
| 4pc Bathroom | 8'3" x 10'6" | |
| Primary Bedroom | 21'7" x 12'4" | |
| 3pc Ensuite bath | 7'8" x 8'3" | |
| Bedroom | 12'10" x 12'3" |
| Features | |||||
|---|---|---|---|---|---|
| Beach property | Private setting | Automatic Garage Door Opener | |||
| Detached Garage | Refrigerator | Oven - Built-In | |||
| Cooktop | Dishwasher | Dryer | |||
| Stove | Washer | Blinds | |||
| Heat Pump | |||||































