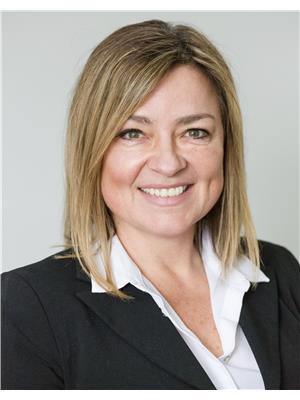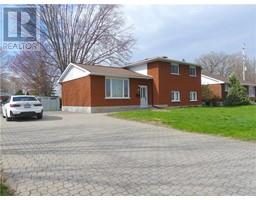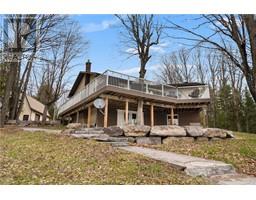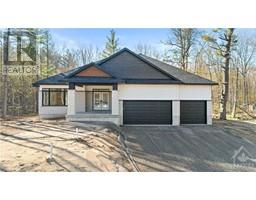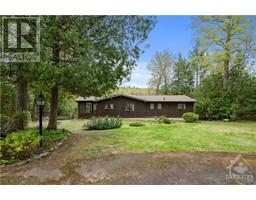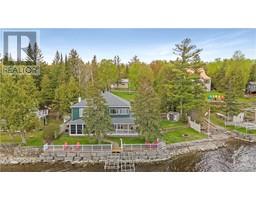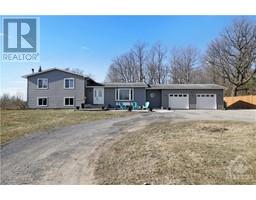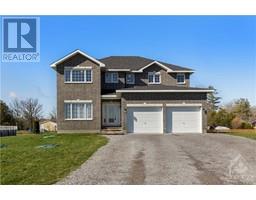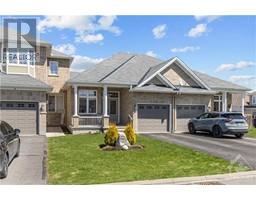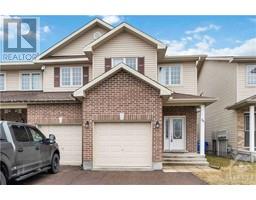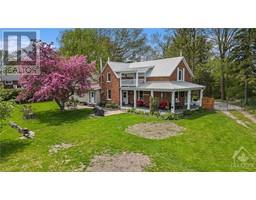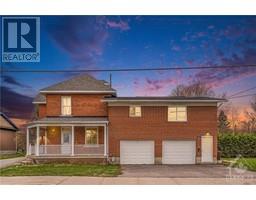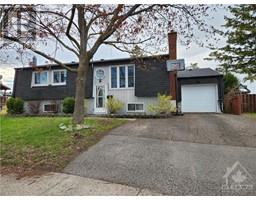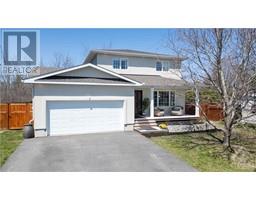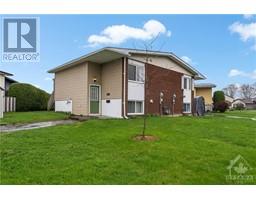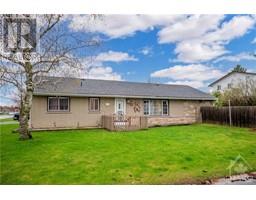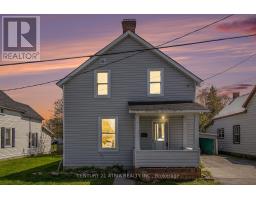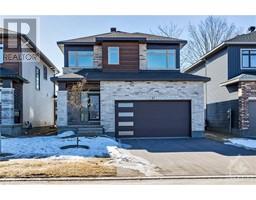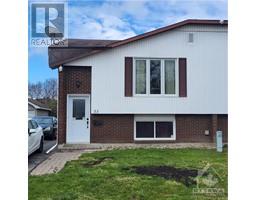2203 RUSSETT DRIVE Glascow, Arnprior, Ontario, CA
Address: 2203 RUSSETT DRIVE, Arnprior, Ontario
Summary Report Property
- MKT ID1385632
- Building TypeHouse
- Property TypeSingle Family
- StatusBuy
- Added4 weeks ago
- Bedrooms3
- Bathrooms2
- Area0 sq. ft.
- DirectionNo Data
- Added On02 May 2024
Property Overview
Discover serene country living with this elegant 3-bedrm, 2-bath brick home, set on a 2.63-acre estate adorned with mature trees. This property marries classic charm with modern updates, featuring a dbl att garage and extensive renovations to enhance both its style and functionality. The home boasts a newly updated kit, refreshed flooring, and a renovated 2pc on the main. All windows and doors have been replaced to heighten energy efficiency, along with updated roof, ventilation, furnace, and A/C systems. The home is also generator-ready. While the focus is on the stately residence, the property includes a large barn with and heated tack room, suitable for various uses but with a gentle nod to equestrian enthusiasts. A hay and drive shed, two paddocks, and a sand ring are perfect for those interested in hobby farming or maintaining an equine facility. Just 7min from Arnprior, 15min to Renfrew, and 30min to Ottawa, with easy access to Hwy 17. Experience the pinnacle of rural elegance! (id:51532)
Tags
| Property Summary |
|---|
| Building |
|---|
| Land |
|---|
| Level | Rooms | Dimensions |
|---|---|---|
| Second level | 4pc Bathroom | 9'1" x 9'11" |
| Bedroom | 13'8" x 11'7" | |
| Bedroom | 10'2" x 11'6" | |
| Primary Bedroom | 15'6" x 10'0" | |
| Other | 5'7" x 13'4" | |
| Basement | Storage | 17'5" x 12'0" |
| Utility room | 24'8" x 18'2" | |
| Main level | 2pc Bathroom | 8'3" x 4'11" |
| Dining room | 10'11" x 13'3" | |
| Kitchen | 11'6" x 16'11" | |
| Living room | 12'6" x 11'7" | |
| Mud room | 15'0" x 5'8" | |
| Storage | 5'6" x 13'5" |
| Features | |||||
|---|---|---|---|---|---|
| Acreage | Farm setting | Automatic Garage Door Opener | |||
| Attached Garage | Refrigerator | Dishwasher | |||
| Dryer | Freezer | Hood Fan | |||
| Microwave | Stove | Washer | |||
| Blinds | Central air conditioning | Air exchanger | |||





























