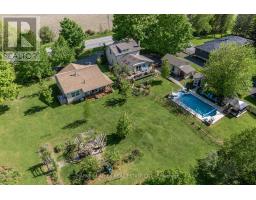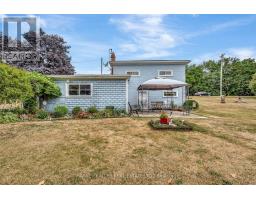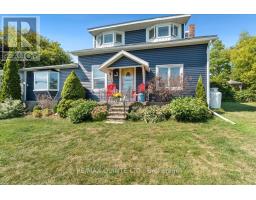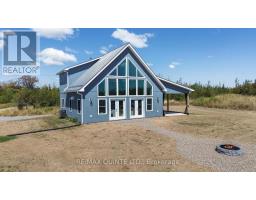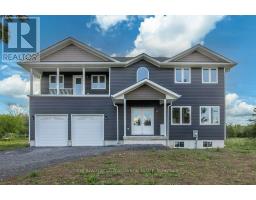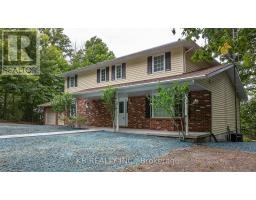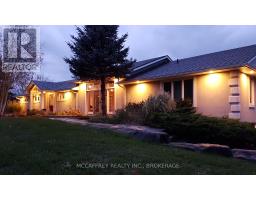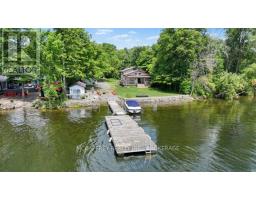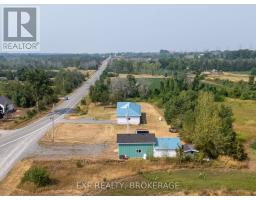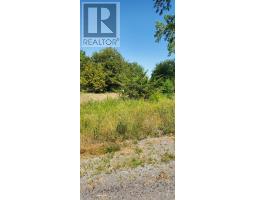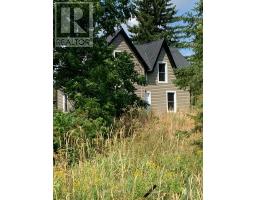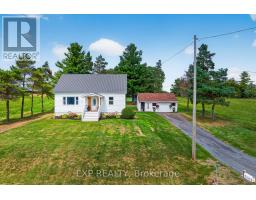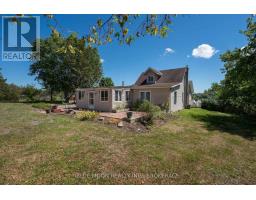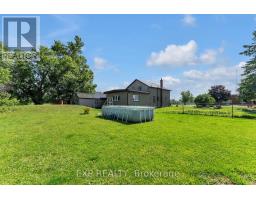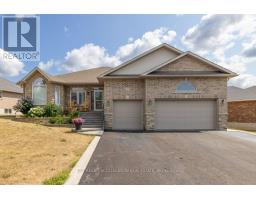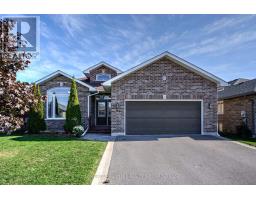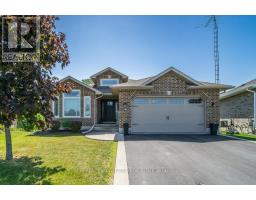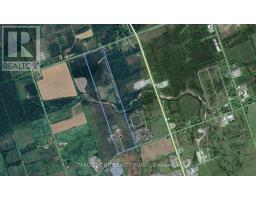52 COUNTY ROAD 18 ROAD, Greater Napanee (Greater Napanee), Ontario, CA
Address: 52 COUNTY ROAD 18 ROAD, Greater Napanee (Greater Napanee), Ontario
Summary Report Property
- MKT IDX12449079
- Building TypeHouse
- Property TypeSingle Family
- StatusBuy
- Added15 hours ago
- Bedrooms3
- Bathrooms2
- Area2000 sq. ft.
- DirectionNo Data
- Added On13 Oct 2025
Property Overview
**Open House Sunday October 12th 2-4pm** Welcome to 52 County Road 18 in Napanee! The perfect, private rural location that is only minutes to the 401 and 5 minutes to Napanee. Enjoy being the only home on the road, surrounded by farm fields. Situated on a 1-acre lot, but it feels like your own private 50 acres. This two-story home has three bedrooms, 2 bathrooms and spacious living areas. Open concept kitchen and dining room with a cozy pellet stove and great bonus room or pantry off the side. Large living room with double doors that open to the foyer. A main floor laundry and bath. A spacious primary bedroom, 2 additional bedrooms and a 4-piece bath on the second level. The perfect newly updated front porch under the mature maple tree for enjoying sunset views over the farm fields and a back deck with a gazebo that's set up for BBQs and steps to your raised garden beds. A cherry tree and young maple trees planted around the yard. Detached two car garage. New metal roof in 2020 and a new propane furnace installed in 2024. This country home is ready for its next family, come and make it your own. (id:51532)
Tags
| Property Summary |
|---|
| Building |
|---|
| Land |
|---|
| Level | Rooms | Dimensions |
|---|---|---|
| Second level | Bathroom | 1.59 m x 3.91 m |
| Bedroom 2 | 3.37 m x 3.63 m | |
| Bedroom 3 | 3.41 m x 3.63 m | |
| Primary Bedroom | 5.73 m x 4.05 m | |
| Main level | Dining room | 4.84 m x 2.47 m |
| Kitchen | 4.84 m x 4.77 m | |
| Pantry | 4.26 m x 2.56 m | |
| Living room | 4.25 m x 7.1 m | |
| Bathroom | 1.16 m x 3 m | |
| Laundry room | 1.36 m x 3.21 m | |
| Foyer | 2.7 m x 5.97 m |
| Features | |||||
|---|---|---|---|---|---|
| Detached Garage | Garage | Water Heater | |||
| Dishwasher | Dryer | Stove | |||
| Washer | Refrigerator | ||||













































