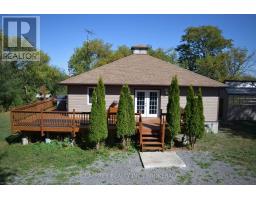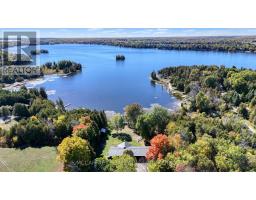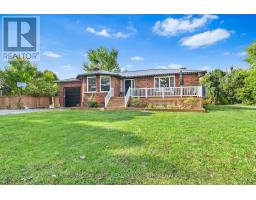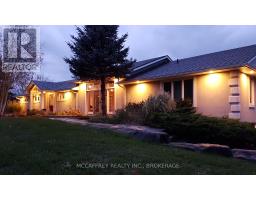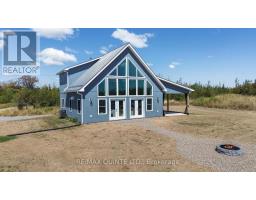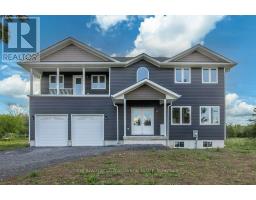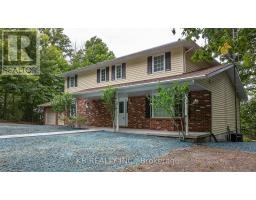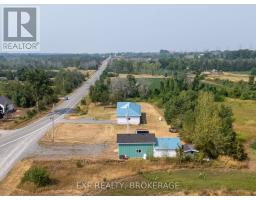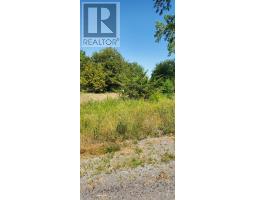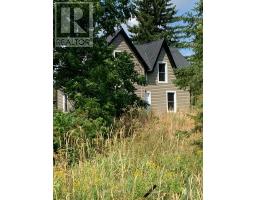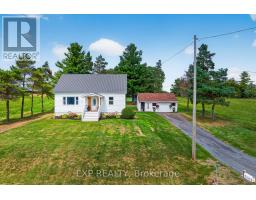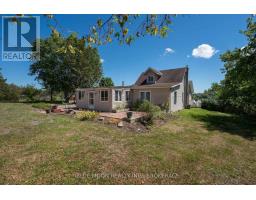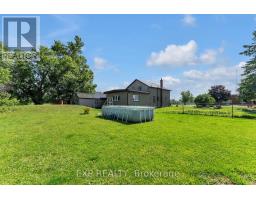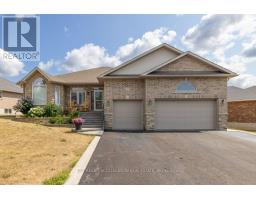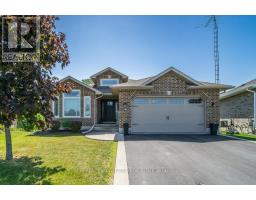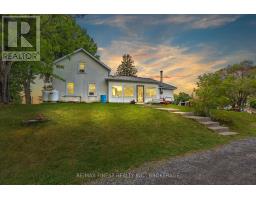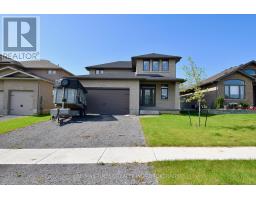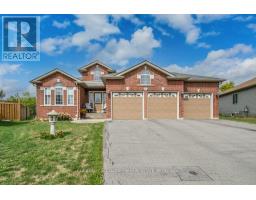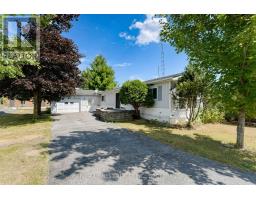76 BASS COVE ROAD, Greater Napanee (Greater Napanee), Ontario, CA
Address: 76 BASS COVE ROAD, Greater Napanee (Greater Napanee), Ontario
Summary Report Property
- MKT IDX12378353
- Building TypeHouse
- Property TypeSingle Family
- StatusBuy
- Added4 days ago
- Bedrooms4
- Bathrooms2
- Area1100 sq. ft.
- DirectionNo Data
- Added On06 Oct 2025
Property Overview
Introducing a captivating 1.5 storey waterfront retreat nestled on the picturesque shores of the Bay of Quinte and only a short boat ride over to Picton. This enchanting property offers a serene and private setting, complete with an oversized detached garage with drive thru access for your convenience. As you step inside the bright, open concept main floor, you'll be greeted by soaring cathedral ceilings and large windows that create an airy and inviting atmosphere. The main floor boasts the primary bedroom, designed to be your personal haven. The spacious living room features doors that open to a covered deck, providing breathtaking views of the shimmering water. Enjoy leisurely mornings and cozy evenings on this deck, a perfect spot for relaxation and entertaining. The kitchen features a crisp and clean design with a large center island that provides ample space for meal preparation and is a great spot to gather with family and friends. Nearby, a well-appointed 4-piece bathroom adds convenience and style to the main floor living. Venture upstairs to find three additional bedrooms, offering plenty of space for family or guests. A 2-piece bathroom on this floor ensures comfort and ease. The basement is home to the laundry room and offers additional space for storage, keeping your living areas clutter-free. Outside, the level yard extends to the water's edge, complete with its own boat ramp and stone retaining wall making waterfront activities a seamless part of everyday life. And you are sure to be wowed by the turn key bunkie that also houses an outdoor bar for endless hours of fun and entertaining! This highly desired Bass Cove area is a 25 min drive to Napanee, providing both tranquility and convenience. A hidden gem awaiting your arrival! (id:51532)
Tags
| Property Summary |
|---|
| Building |
|---|
| Level | Rooms | Dimensions |
|---|---|---|
| Second level | Bathroom | 1.41 m x 1.35 m |
| Bedroom 2 | 2.46 m x 3.16 m | |
| Bedroom 3 | 3.14 m x 3.44 m | |
| Bedroom 4 | 2.45 m x 4.62 m | |
| Basement | Laundry room | 4.17 m x 4.28 m |
| Main level | Bathroom | 2.41 m x 1.51 m |
| Dining room | 3.59 m x 3.86 m | |
| Kitchen | 3.6 m x 3.99 m | |
| Living room | 5.38 m x 4.75 m | |
| Primary Bedroom | 3.54 m x 3.94 m | |
| Other | 3 m x 1.13 m |
| Features | |||||
|---|---|---|---|---|---|
| Level | Sump Pump | Detached Garage | |||
| Garage | Water Heater | Fireplace(s) | |||



















































