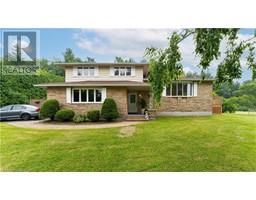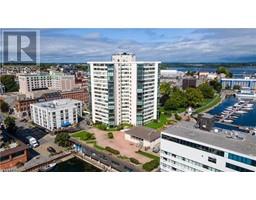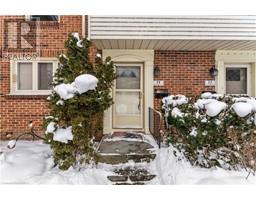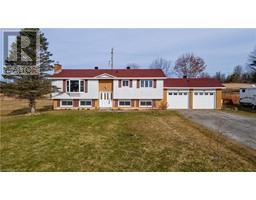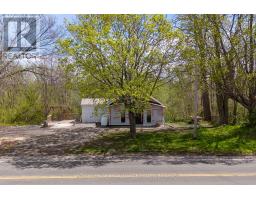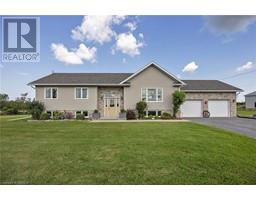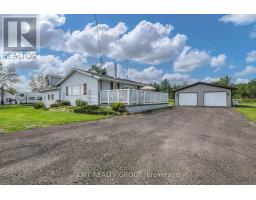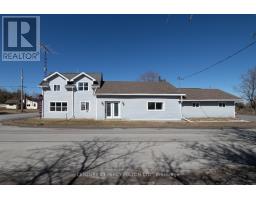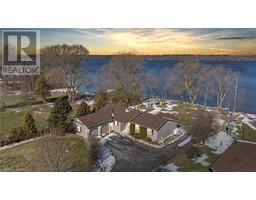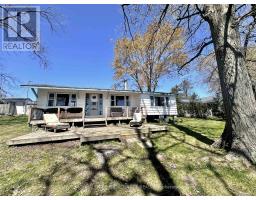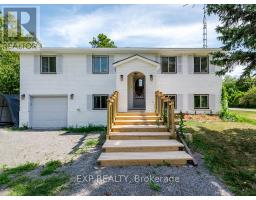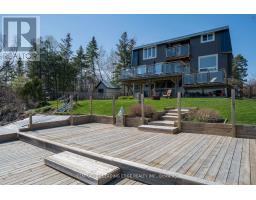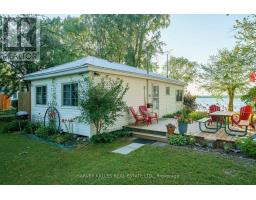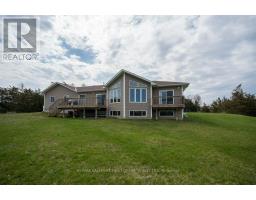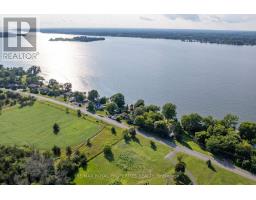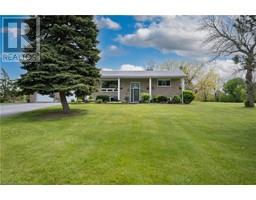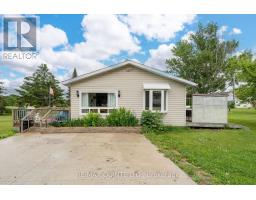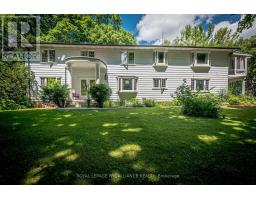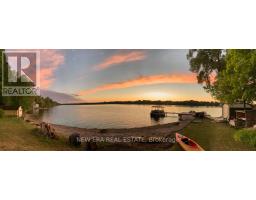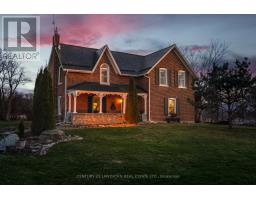102 WRIGHT Place 58 - Greater Napanee, Greater Napanee, Ontario, CA
Address: 102 WRIGHT Place, Greater Napanee, Ontario
Summary Report Property
- MKT ID40582846
- Building TypeHouse
- Property TypeSingle Family
- StatusBuy
- Added1 weeks ago
- Bedrooms4
- Bathrooms2
- Area1982 sq. ft.
- DirectionNo Data
- Added On04 May 2024
Property Overview
Welcome to the exquisite waterfront lifestyle of Sandhurst Shores. This delightful 3+1 bedroom, 2 full bathroom home welcomes you with a fresh coat of paint, impeccable condition, and a host of recent upgrades that redefine living. The heart of this home is its gorgeous kitchen, a culinary haven boasting all the upgraded conveniences. Imagine preparing meals surrounded by stylish finishes, creating a space where cooking becomes a joyous experience. Both bathrooms have been recently renovated. The one-year-old roof provides peace of mind for years to come. Nestled on a lovely treed lot, this residence offers a serene retreat from the hustle and bustle of everyday life. The private subdivision provides exclusive waterfront access to Lake Ontario, allowing you to savour the tranquillity of the water's edge. Whether you prefer leisurely walks through the neighbourhood, friendly chats with neighbours, or quality family time by the lake, Sandhurst Shores offers a lifestyle that is as vibrant as it is relaxing. Park your boat for the summer and immerse yourself in the pleasures of waterfront living without the burden of high taxes. This is an opportunity to enjoy the best of both worlds... a beautifully appointed home in a private community with direct access to Lake Ontario's waters. Don't miss the chance to make this haven your own, where every day is a waterfront escape. Schedule a private tour today and discover the unparalleled charm and convenience of Sandhurst Shores. (id:51532)
Tags
| Property Summary |
|---|
| Building |
|---|
| Land |
|---|
| Level | Rooms | Dimensions |
|---|---|---|
| Basement | Utility room | 11'2'' x 20'8'' |
| 3pc Bathroom | 6'4'' x 8'2'' | |
| Bedroom | 10'11'' x 23'0'' | |
| Office | 5'9'' x 7'9'' | |
| Recreation room | 22'10'' x 13'10'' | |
| Main level | Bedroom | 11'7'' x 9'1'' |
| Bedroom | 11'7'' x 9'1'' | |
| Primary Bedroom | 11'6'' x 13'8'' | |
| 4pc Bathroom | 8'0'' x 7'9'' | |
| Living room | 14'10'' x 16'4'' | |
| Dining room | 8'5'' x 11'9'' | |
| Kitchen | 8'1'' x 13'7'' |
| Features | |||||
|---|---|---|---|---|---|
| Cul-de-sac | Paved driveway | Country residential | |||
| Attached Garage | Dishwasher | Dryer | |||
| Washer | Garage door opener | Central air conditioning | |||




















































