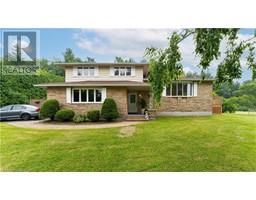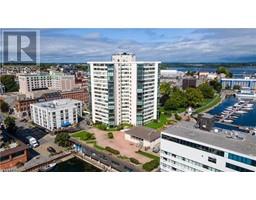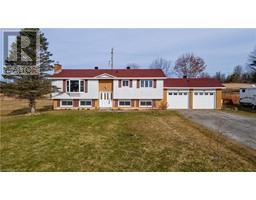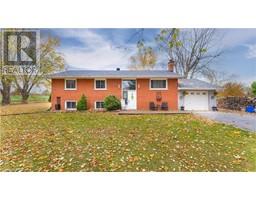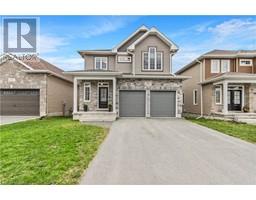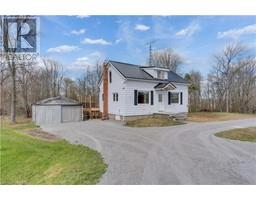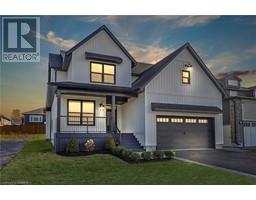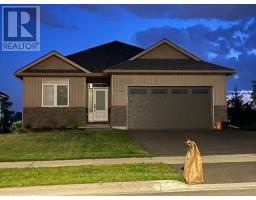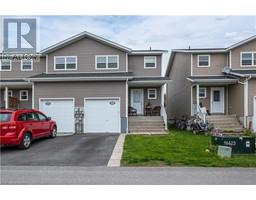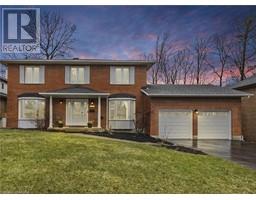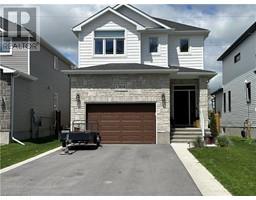115 WRIGHT Crescent Unit# 71 14 - Central City East, Kingston, Ontario, CA
Address: 115 WRIGHT Crescent Unit# 71, Kingston, Ontario
3 Beds2 Baths1680 sqftStatus: Buy Views : 761
Price
$407,000
Summary Report Property
- MKT ID40557486
- Building TypeApartment
- Property TypeSingle Family
- StatusBuy
- Added3 days ago
- Bedrooms3
- Bathrooms2
- Area1680 sq. ft.
- DirectionNo Data
- Added On01 May 2024
Property Overview
Welcome to this bright and spacious 3 bedroom and 2 full bath unit. There is plenty of room to come home to with a large living/dining area, plus an eat-in kitchen. Appliances are included, and the stove is newer. The primary bedroom also boasts double closets. Downstairs you can enjoy your family room or games room, maybe a guest bedroom as there is also another 3 piece bath. One of the few units with a second full bath. Outside you have your private patio with built-in planters and an outdoor community pool to enjoy on those warm summer days. (id:51532)
Tags
| Property Summary |
|---|
Property Type
Single Family
Building Type
Apartment
Storeys
2
Square Footage
1680.6400
Subdivision Name
14 - Central City East
Title
Condominium
Land Size
under 1/2 acre
Built in
1977
Parking Type
Visitor Parking
| Building |
|---|
Bedrooms
Above Grade
3
Bathrooms
Total
3
Interior Features
Appliances Included
Dryer, Refrigerator, Stove, Washer, Hood Fan
Basement Type
Full (Finished)
Building Features
Features
Paved driveway
Style
Attached
Architecture Style
2 Level
Square Footage
1680.6400
Fire Protection
Smoke Detectors
Heating & Cooling
Cooling
None
Heating Type
Baseboard heaters
Utilities
Utility Type
Cable(Available),Electricity(Available)
Utility Sewer
Municipal sewage system
Water
Municipal water
Exterior Features
Exterior Finish
Brick
Pool Type
Pool
Neighbourhood Features
Community Features
Quiet Area, School Bus
Amenities Nearby
Hospital, Park, Place of Worship, Playground, Public Transit, Schools, Shopping
Maintenance or Condo Information
Maintenance Fees
$426.66 Monthly
Maintenance Fees Include
Landscaping, Parking
Parking
Parking Type
Visitor Parking
Total Parking Spaces
1
| Land |
|---|
Other Property Information
Zoning Description
301
| Level | Rooms | Dimensions |
|---|---|---|
| Second level | 4pc Bathroom | 10'1'' x 5'1'' |
| Bedroom | 8'0'' x 12'3'' | |
| Bedroom | 10'0'' x 12'9'' | |
| Primary Bedroom | 16'2'' x 12'0'' | |
| Basement | Storage | 7'4'' x 5'8'' |
| Laundry room | 10'9'' x 14'3'' | |
| 3pc Bathroom | 10'8'' x 5'5'' | |
| Recreation room | 18'2'' x 11'8'' | |
| Main level | Living room | 18'4'' x 12'0'' |
| Dining room | 10'11'' x 8'3'' | |
| Kitchen | 10'11'' x 10'2'' | |
| Foyer | 4'10'' x 6'4'' |
| Features | |||||
|---|---|---|---|---|---|
| Paved driveway | Visitor Parking | Dryer | |||
| Refrigerator | Stove | Washer | |||
| Hood Fan | None | ||||


































