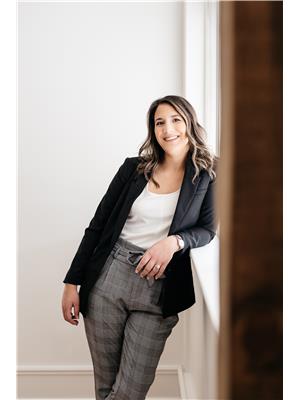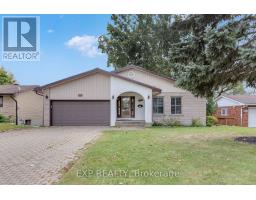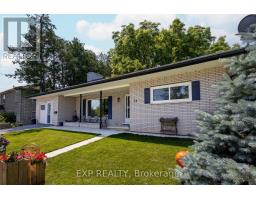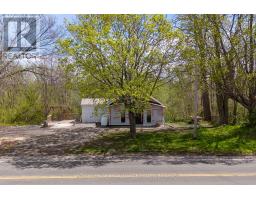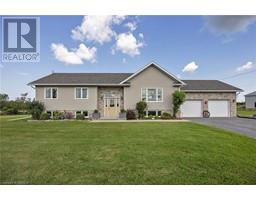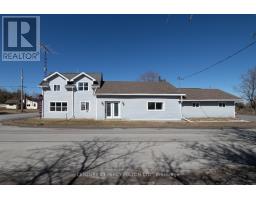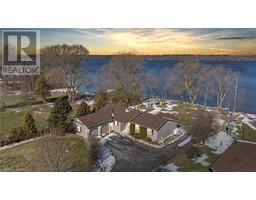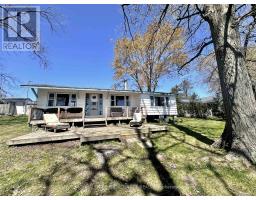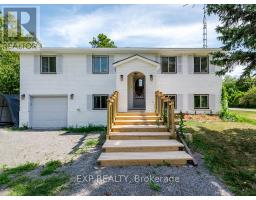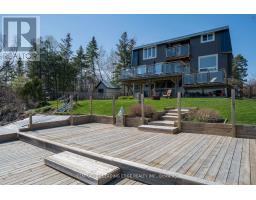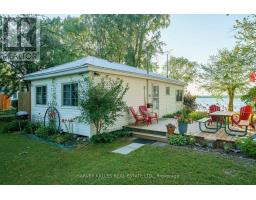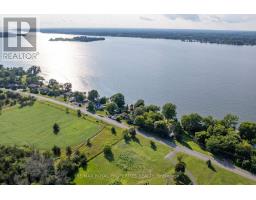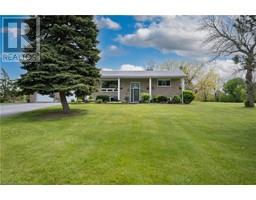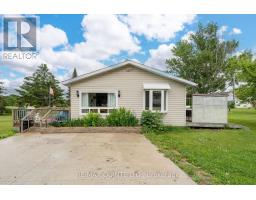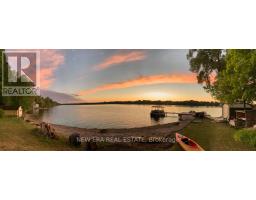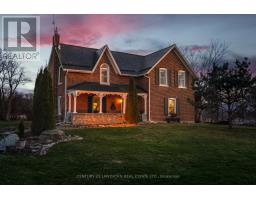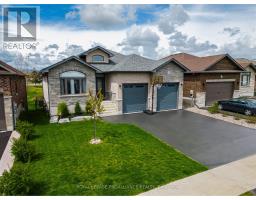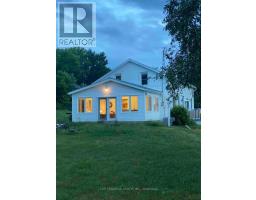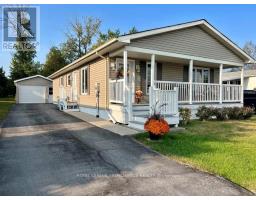1836 STOREY ST, Greater Napanee, Ontario, CA
Address: 1836 STOREY ST, Greater Napanee, Ontario
Summary Report Property
- MKT IDX8033856
- Building TypeHouse
- Property TypeSingle Family
- StatusBuy
- Added16 weeks ago
- Bedrooms5
- Bathrooms3
- Area0 sq. ft.
- DirectionNo Data
- Added On31 Jan 2024
Property Overview
Welcome to the tranquility that is 1836 Storey Street. This home offers a large layout with 5 bedrooms, 3 bathrooms, family areas, and recreational space all within 1500 sq ft. The kitchen has been updated with modern stainless appliances and added counter space & cabinetry. The primary suite is an oasis in itself, with full ensuite, and walkout to hot tub on private deck with adjoining decks to pool. Basement has been recently fully finished with modern updates. Attached 1.5 car garage allows for easy access to the home while the detached shop with two 8' doors + man door is perfect for storing equipment, parking & working on vehicles, or using for a full workshop. Small barn, & outbuildings are perfect for animals, playhouses, studios, or for added storage. Sitting on approx 17 acres, there is plenty of space to create, work, play, explore, and have your very own hobby farm if you so wish. Only 10 min to Napanee & 25 min to Kingston for all amenities. Only 10 min to Lake Ontario. (id:51532)
Tags
| Property Summary |
|---|
| Building |
|---|
| Level | Rooms | Dimensions |
|---|---|---|
| Basement | Bedroom | 3.12 m x 3.13 m |
| Bedroom | 4.55 m x 3.83 m | |
| Bedroom | 4.61 m x 3.1 m | |
| Den | 2.02 m x 2 m | |
| Bathroom | 2.17 m x 2.5 m | |
| Main level | Living room | 4.28 m x 4.63 m |
| Primary Bedroom | 4.28 m x 4.52 m | |
| Kitchen | 3.86 m x 5.23 m | |
| Dining room | 3.84 m x 2.89 m | |
| Bedroom | 2.86 m x 4.52 m | |
| Bathroom | 3.36 m x 3.61 m | |
| Bathroom | 1.94 m x 2.51 m |
| Features | |||||
|---|---|---|---|---|---|
| Level lot | Tiled | Attached Garage | |||
| Central air conditioning | |||||






































