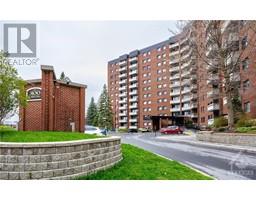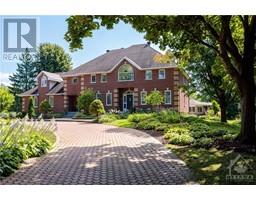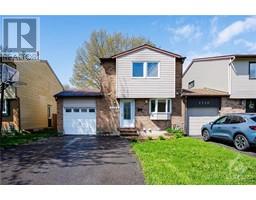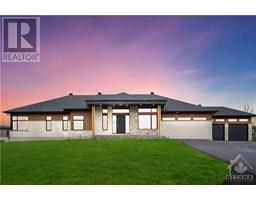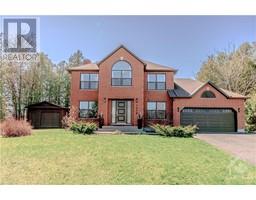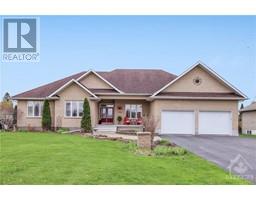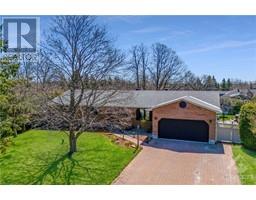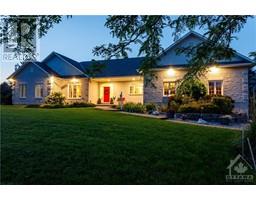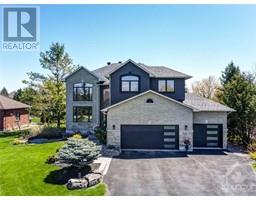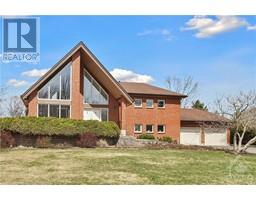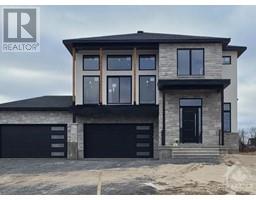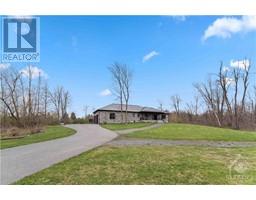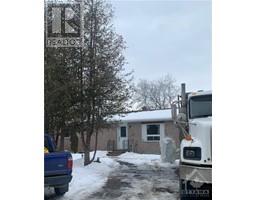1613 MAGIC MORNING WAY Greely, Greely, Ontario, CA
Address: 1613 MAGIC MORNING WAY, Greely, Ontario
Summary Report Property
- MKT ID1389825
- Building TypeHouse
- Property TypeSingle Family
- StatusBuy
- Added6 days ago
- Bedrooms4
- Bathrooms4
- Area0 sq. ft.
- DirectionNo Data
- Added On03 May 2024
Property Overview
Nestled in Greely, this custom-built gem combines luxury and practicality. Boasting 4 beds, 3.5 baths, and an oversized heated garage, it's a dream home! The open concept main floor boasts a family room with stunning gas fireplace and 16ft ceiling which is flows into the spacious kitchen, adorned with quartz counters, two sinks and stainless appliances. Indulge in the perfect blend of work and leisure with a main floor office for productivity, a dining room for elegant gatherings, and a charming coffee bar station. Upstairs, 3 bedrooms await, including a primary suite with a walk-in closet and a lavish 5-piece ensuite. Embrace the tranquility of Greely in this stylish abode. The finished basement adds versatility, with an additional bedroom, full bath, expansive recreational space and plenty of storage. Step into your backyard oasis, complete with a large deck for entertaining, a soothing hot tub, and a sprawling lawn that includes a convenient storage shed and raised garden beds. (id:51532)
Tags
| Property Summary |
|---|
| Building |
|---|
| Land |
|---|
| Level | Rooms | Dimensions |
|---|---|---|
| Second level | Primary Bedroom | 15'8" x 15'2" |
| Bedroom | 14'0" x 12'3" | |
| Bedroom | 11'9" x 9'11" | |
| 5pc Ensuite bath | 11'11" x 10'3" | |
| Other | 11'9" x 7'1" | |
| 4pc Bathroom | 10'10" x 9'1" | |
| Basement | Recreation room | 31'6" x 18'11" |
| Bedroom | 13'11" x 13'0" | |
| Storage | 16'5" x 15'1" | |
| 4pc Bathroom | 9'5" x 6'2" | |
| Utility room | 12'5" x 7'0" | |
| Main level | Foyer | 17'0" x 6'4" |
| 2pc Bathroom | 10'8" x 5'1" | |
| Dining room | 15'3" x 13'3" | |
| Living room/Fireplace | 18'2" x 15'10" | |
| Kitchen | 15'10" x 14'10" | |
| Laundry room | 11'8" x 7'7" | |
| Office | 11'8" x 10'8" |
| Features | |||||
|---|---|---|---|---|---|
| Automatic Garage Door Opener | Attached Garage | Refrigerator | |||
| Dishwasher | Dryer | Hood Fan | |||
| Stove | Washer | Wine Fridge | |||
| Central air conditioning | |||||
































