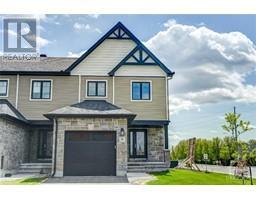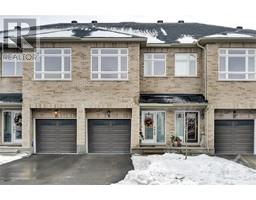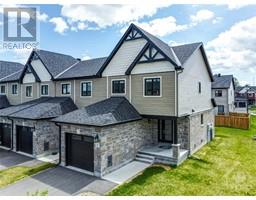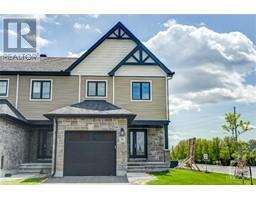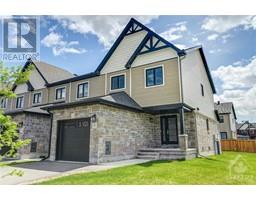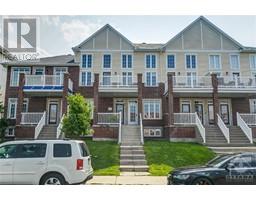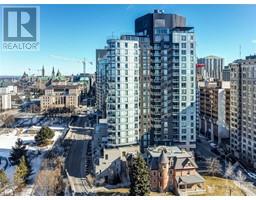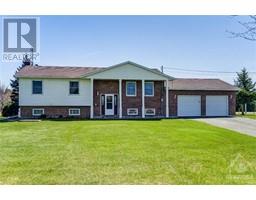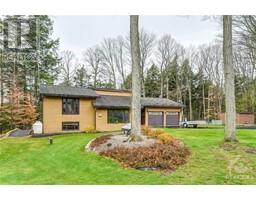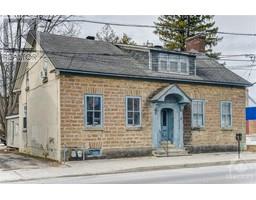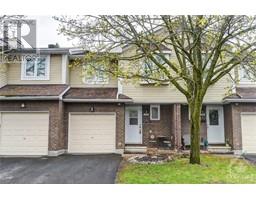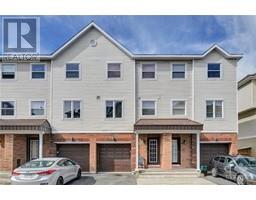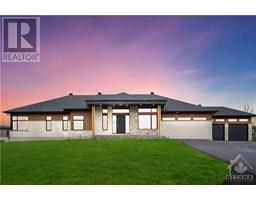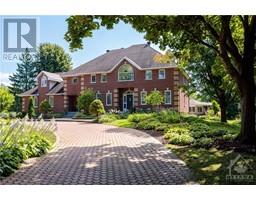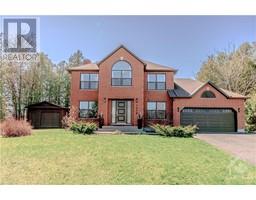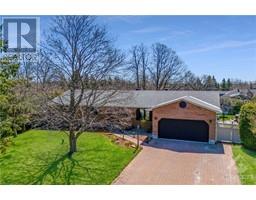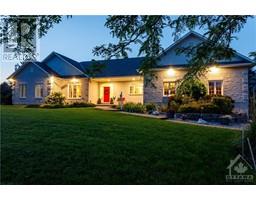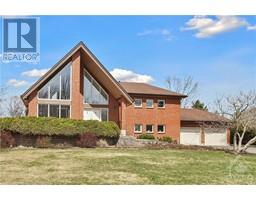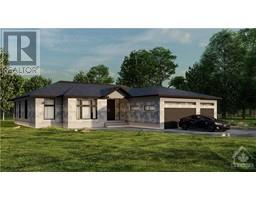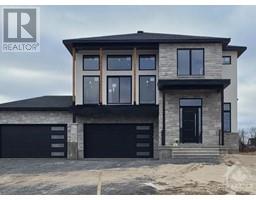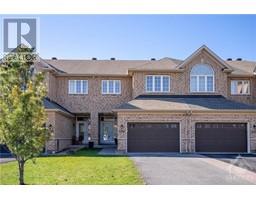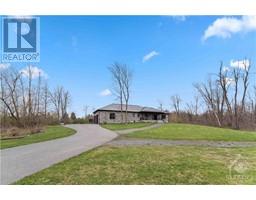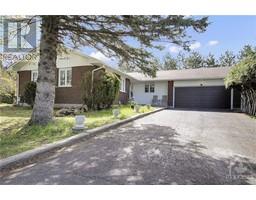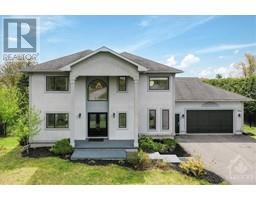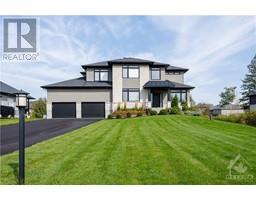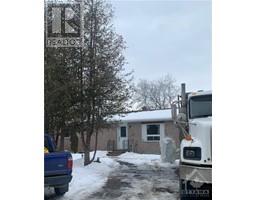6900 LAKES PARK DRIVE SUNSET LAKES, Greely, Greely, Ontario, CA
Address: 6900 LAKES PARK DRIVE, Greely, Ontario
Summary Report Property
- MKT ID1390684
- Building TypeHouse
- Property TypeSingle Family
- StatusBuy
- Added1 weeks ago
- Bedrooms5
- Bathrooms4
- Area0 sq. ft.
- DirectionNo Data
- Added On09 May 2024
Property Overview
SPECTACULAR WATERFRONT PARADISE. Magnificent dream property w/ PRIVATE BEACH on premium lot in the prestigious resort style community SUNSET LAKES. A STUNNING home w/ breathtaking views, NO REAR NEIGHBOURS. EXTENSIVELY RENOVATED: modern upgrades & designer finishes thru-out the fantastic floorplan. OPEN CONCEPT LAYOUT ideal for everyday living & hosting, this beauty has it all: impressive curb appeal, hardwd floors, CHEF’S KITCHEN, VAULTED CEILINGS, formal living/dining rms, 3CAR garage, MAIN FLOOR OFFICE, 5beds, 4baths (w/radiant), 2 Gas FP, ++. Sprawling principal retreat w/ wic, balcony & luxury ensuite. Finished lower lvl (heated flrs): HOME THEATRE, 5th bedrm, bathrm, gym, wetbar. Oversized windows = LOADS OF LIGHT & endless views. INCREDIBLE EXTERIOR LIVING: extensive landscaping, expansive decking/patios, HEATED POOL, hot-tub, firepit, dock, lush flat site, irrigation, PRIVATE BEACH (paddling/waterskiing etc.) SIMPLY OUTSTANDING. Newer roof/furnace/ac ($350/YR Fee re Clubhouse) (id:51532)
Tags
| Property Summary |
|---|
| Building |
|---|
| Land |
|---|
| Level | Rooms | Dimensions |
|---|---|---|
| Second level | 4pc Bathroom | 10'10" x 7'8" |
| 6pc Ensuite bath | 11'1" x 14'2" | |
| Bedroom | 11'1" x 16'4" | |
| Bedroom | 16'3" x 16'0" | |
| Bedroom | 10'7" x 15'4" | |
| Primary Bedroom | 19'1" x 19'4" | |
| Other | 10'4" x 7'9" | |
| Basement | 4pc Bathroom | 10'9" x 11'3" |
| Office | 14'3" x 6'9" | |
| Bedroom | 13'9" x 12'11" | |
| Den | 10'6" x 10'9" | |
| Family room | 18'3" x 15'8" | |
| Recreation room | 14'3" x 27'9" | |
| Storage | 9'0" x 4'9" | |
| Utility room | 16'7" x 10'11" | |
| Main level | 2pc Bathroom | 5'3" x 7'4" |
| Eating area | 10'6" x 10'6" | |
| Dining room | 11'5" x 15'5" | |
| Family room | 15'3" x 11'8" | |
| Kitchen | 14'8" x 15'0" | |
| Living room | 18'5" x 15'11" | |
| Mud room | 11'1" x 8'11" | |
| Office | 16'4" x 15'11" |
| Features | |||||
|---|---|---|---|---|---|
| Beach property | Automatic Garage Door Opener | Attached Garage | |||
| Refrigerator | Oven - Built-In | Cooktop | |||
| Dishwasher | Dryer | Hood Fan | |||
| Microwave | Stove | Washer | |||
| Hot Tub | Blinds | Central air conditioning | |||
































