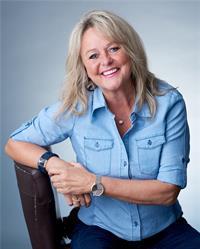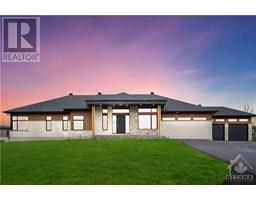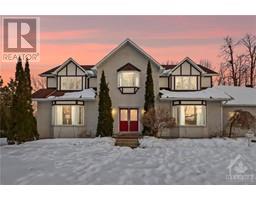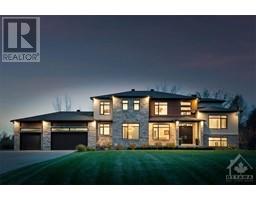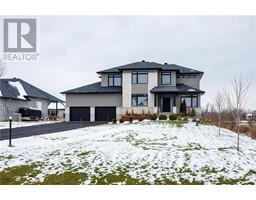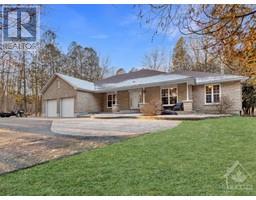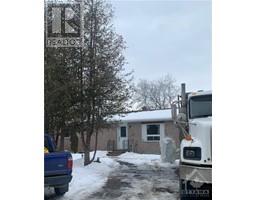6966 LAKES PARK DRIVE Thunderbird Cove, Greely, Greely, Ontario, CA
Address: 6966 LAKES PARK DRIVE, Greely, Ontario
Summary Report Property
- MKT ID1377619
- Building TypeHouse
- Property TypeSingle Family
- StatusBuy
- Added10 weeks ago
- Bedrooms4
- Bathrooms3
- Area0 sq. ft.
- DirectionNo Data
- Added On16 Feb 2024
Property Overview
Splendid custom bungalow in Greely's sought after mature executive community, Thunderbird Cove. Open concept main floor with living/great room accented w/ vaulted ceiling & adjacent to the highly efficient designer kitchen. Kitchen boasts 36in extended chef's gas range with pot filler, a built in steam/convection/microwave and 36in fridge. Plenty of surprise pullouts for pots, pans, spices & pantry. Home has hardwood throughout the main, 3 plus 1 bedrooms and 3 full baths. PB with cathedral ceiling, walk-in closet & 5 pc ensuite. Lower level offers large family & games area, dry bar and a spacious climate controlled wine cellar waiting for your own private stock. Lovely guest bedroom and bath down here as well with a convenient walk-out to the backyard. A sizeable salt water pool (gas heater included) with adjacent 16 x 20 pavilion/cabana is the focal point of this 1/2 acre private yard. Composite deck off the main & interlock patio/firepit at the back of the property. (id:51532)
Tags
| Property Summary |
|---|
| Building |
|---|
| Land |
|---|
| Level | Rooms | Dimensions |
|---|---|---|
| Lower level | Family room/Fireplace | 28'0" x 20'10" |
| Foyer | 18'8" x 11'0" | |
| Bedroom | 15'0" x 11'5" | |
| 3pc Bathroom | 8'3" x 6'6" | |
| Storage | 9'3" x 10'10" | |
| Wine Cellar | 7'1" x 8'3" | |
| Workshop | 23'2" x 16'6" | |
| Main level | Great room | 29'10" x 14'1" |
| Kitchen | 11'1" x 11'6" | |
| Primary Bedroom | 13'10" x 13'7" | |
| 5pc Bathroom | 8'4" x 9'8" | |
| Bedroom | 11'0" x 10'6" | |
| 4pc Bathroom | 7'0" x 6'0" | |
| Bedroom | 10'11" x 10'7" | |
| Foyer | 6'8" x 9'7" |
| Features | |||||
|---|---|---|---|---|---|
| Gazebo | Automatic Garage Door Opener | Attached Garage | |||
| Refrigerator | Dishwasher | Dryer | |||
| Freezer | Hood Fan | Microwave | |||
| Washer | Wine Fridge | Blinds | |||
| Central air conditioning | |||||































