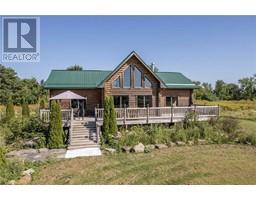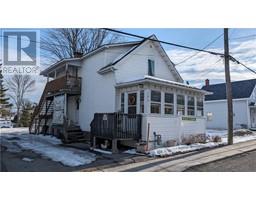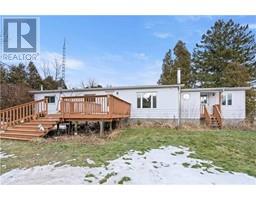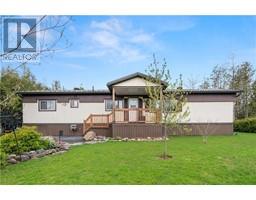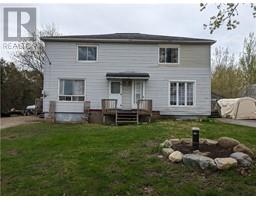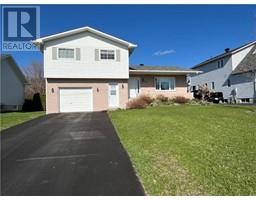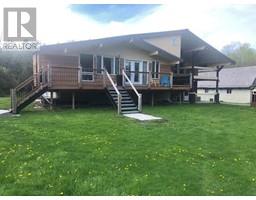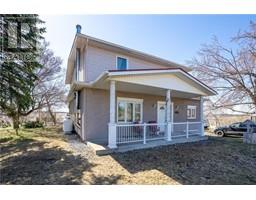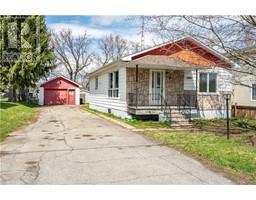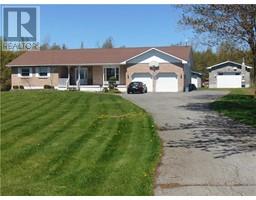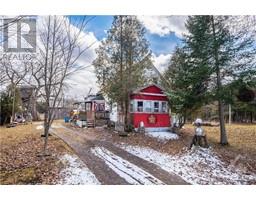3988 COUNTY 34 ROAD Green Valley, Green Valley, Ontario, CA
Address: 3988 COUNTY 34 ROAD, Green Valley, Ontario
Summary Report Property
- MKT ID1389962
- Building TypeHouse
- Property TypeSingle Family
- StatusBuy
- Added1 weeks ago
- Bedrooms3
- Bathrooms2
- Area0 sq. ft.
- DirectionNo Data
- Added On04 May 2024
Property Overview
Nestled amidst a serene landscape of mature maple trees, this charming bungalow, offers a tranquil retreat with proximity to all services. Its picturesque setting includes a meticulously landscaped yard with a greenhouse and garden sheds, providing an ideal sanctuary from the hustle and bustle of city life. Inside, a spacious kitchen and sunroom bathed in sunlight invite relaxation, while the master bedroom boasts a private balcony overlooking the lush surroundings. The completely finished walkout basement features a 3rd bedroom & a spacious family room. Outside, a wrap-around deck offers the perfect space for outdoor gatherings, complemented by an interlocked driveway and tranquil gardens. Conveniently located yet secluded, this place is a haven for those seeking peace and tranquility in a welcoming country setting. This property is being sold together with 3958 Cty Rd 34 (MLS 1389988). (id:51532)
Tags
| Property Summary |
|---|
| Building |
|---|
| Land |
|---|
| Level | Rooms | Dimensions |
|---|---|---|
| Lower level | Sitting room | 12'9" x 11'0" |
| Living room | 29'7" x 22'0" | |
| Foyer | 10'8" x 11'0" | |
| Bedroom | 15'4" x 11'0" | |
| 3pc Bathroom | 5'9" x 6'11" | |
| Storage | 5'7" x 10'8" | |
| Main level | Sunroom | 14'7" x 11'8" |
| Family room | 20'2" x 11'4" | |
| Eating area | 12'10" x 11'3" | |
| Kitchen | 10'2" x 11'3" | |
| Primary Bedroom | 18'11" x 11'4" | |
| Bedroom | 11'7" x 11'3" | |
| 4pc Bathroom | 7'8" x 7'10" | |
| Porch | 5'6" x 12'6" |
| Features | |||||
|---|---|---|---|---|---|
| Acreage | Park setting | Balcony | |||
| Gazebo | Interlocked | Refrigerator | |||
| Dryer | Microwave | Stove | |||
| Washer | Heat Pump | ||||
































