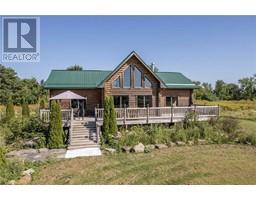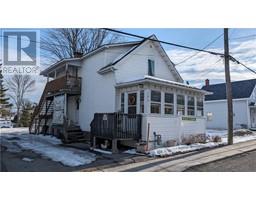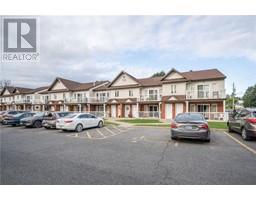25 WOOD STREET Lancaster, Lancaster, Ontario, CA
Address: 25 WOOD STREET, Lancaster, Ontario
Summary Report Property
- MKT ID1377545
- Building TypeHouse
- Property TypeSingle Family
- StatusBuy
- Added10 weeks ago
- Bedrooms4
- Bathrooms2
- Area0 sq. ft.
- DirectionNo Data
- Added On16 Feb 2024
Property Overview
Welcome to 25 Wood Street in Lancaster, nestled in the tranquility of a charming cul-de-sac! This 4-bedroom residence, built in 1987 is perfect for the growing family. With the added privacy of no rear neighbors, this property promises an escape from the busy everyday life. The driveway leads to a detached single-car garage, providing both convenience and additional storage space. The natural gas forced air furnace ensures a cozy atmosphere during colder seasons, providing efficient and reliable heating for the entire home. The spacious bedrooms offer a retreat for every family member, featuring ample natural light and a thoughtful layout that maximizes both comfort and functionality. The unspoiled basement adds versatility, providing extra space that can be customized to suit your needs – whether it's a recreation room or additional storage. One of the highlights is the sunroom, a perfect spot to relax while enjoying the view of the backyard. Welcome home! (id:51532)
Tags
| Property Summary |
|---|
| Building |
|---|
| Land |
|---|
| Level | Rooms | Dimensions |
|---|---|---|
| Basement | Utility room | 10'7" x 10'9" |
| Recreation room | 30'8" x 20'7" | |
| Great room | 14'5" x 20'7" | |
| Lower level | 2pc Bathroom | 5'10" x 3'8" |
| Main level | Kitchen | 9'9" x 10'9" |
| Living room | 20'11" x 11'1" | |
| Dining room | 10'8" x 10'9" | |
| Primary Bedroom | 19'2" x 15'0" | |
| Bedroom | 13'7" x 11'1" | |
| Bedroom | 10'4" x 10'9" | |
| Bedroom | 9'5" x 11'1" | |
| 4pc Bathroom | 7'7" x 7'5" | |
| Laundry room | 5'0" x 4'1" | |
| Sunroom | 11'0" x 7'10" |
| Features | |||||
|---|---|---|---|---|---|
| Cul-de-sac | Detached Garage | Refrigerator | |||
| Cooktop | Dishwasher | Dryer | |||
| Washer | Central air conditioning | Air exchanger | |||



































