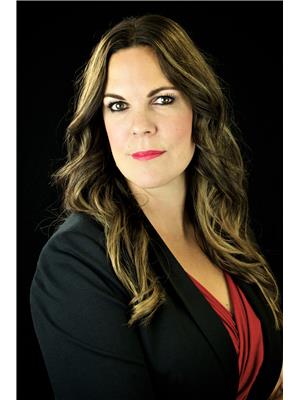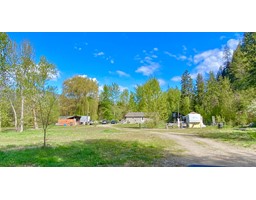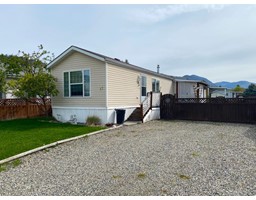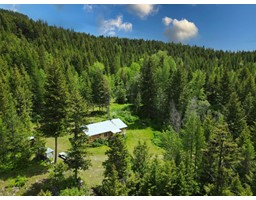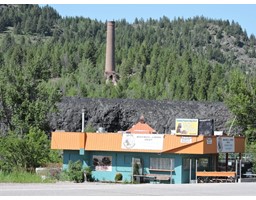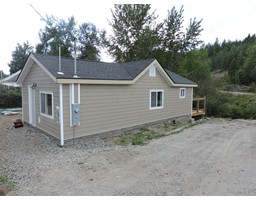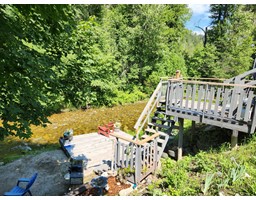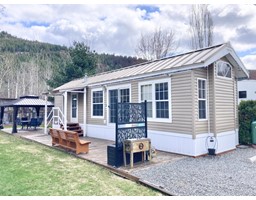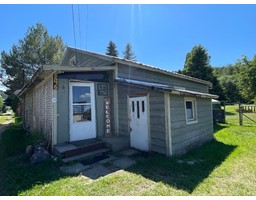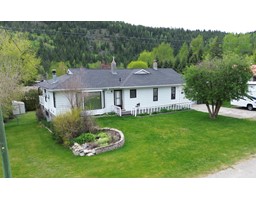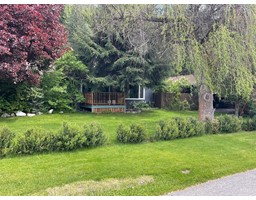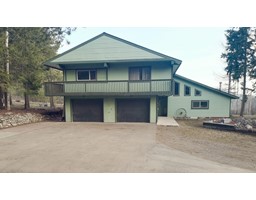232 EVERETTE AVENUE, Greenwood, British Columbia, CA
Address: 232 EVERETTE AVENUE, Greenwood, British Columbia
Summary Report Property
- MKT ID2476561
- Building TypeHouse
- Property TypeSingle Family
- StatusBuy
- Added2 weeks ago
- Bedrooms5
- Bathrooms3
- Area2708 sq. ft.
- DirectionNo Data
- Added On01 May 2024
Property Overview
Discover the Ultimate Retreat! Escape to a world of comfort and tranquility with this remarkable 5-bedroom, 3-bathroom home, offering the perfect blend of modern updates and timeless charm. The kitchen has a custom island complete with power outlets, undermount cabinet lighting, and a stunning travertine backsplash, with a great view of the backyard. Indoor-outdoor living reaches new heights with a covered deck and a patio featuring an outdoor kitchen, providing the perfect setting for entertaining guests or simply unwinding in the fresh air. The main floor laundry, complete with a convenient coffee bar, offers a versatile space that can easily be converted back into a bedroom to suit your needs. Embrace the unhurried pace of small-town living while still being within easy reach of major centers when needed--an ideal balance of tranquility and convenience. Nestled against the backdrop of pristine crown land, your yard feels expansive. Picture yourself by the tranquil creek, as you unwind and reconnect with the world around you. The basement features a bright second kitchen, perfect for an in-law suite or accommodating extended family. With ample space for storage the large shop provides a versatile space to store all your toys or embark on creative projects. Located in a quiet neighborhood renowned for its small-town charm and boasting the best water in BC, this home offers an unparalleled opportunity to embrace the quintessential Canadian lifestyle. Don't miss your chance to experience the full package!! (id:51532)
Tags
| Property Summary |
|---|
| Building |
|---|
| Land |
|---|
| Level | Rooms | Dimensions |
|---|---|---|
| Lower level | Foyer | 15'5 x 9'9 |
| Living room | 14'9 x 27'11 | |
| Kitchen | 13'4 x 11'7 | |
| Full bathroom | Measurements not available | |
| Bedroom | 11'3 x 11'4 | |
| Bedroom | 9'3 x 6 | |
| Laundry room | 5'6 x 4'4 | |
| Main level | Foyer | 6'6 x 4'7 |
| Living room | 15'3 x 14'4 | |
| Dining room | 9'5 x 13'3 | |
| Kitchen | 14'9 x 12'2 | |
| Full bathroom | Measurements not available | |
| Bedroom | 9'8 x 11'7 | |
| Bedroom | 9'8 x 11'2 | |
| Primary Bedroom | 12'9 x 12'1 | |
| Ensuite | Measurements not available |
| Features | |||||
|---|---|---|---|---|---|
| Private setting | Other | Central island | |||
| Private Yard | Dryer | Refrigerator | |||
| Washer | Stove | Central Vacuum - Roughed In | |||
| Window Coverings | Dishwasher | Unknown | |||
| Heat Pump | |||||





































































