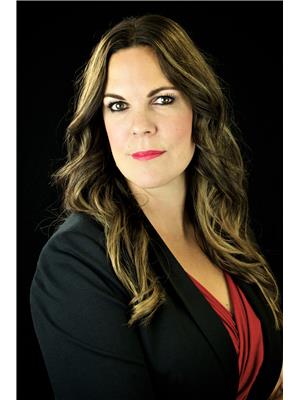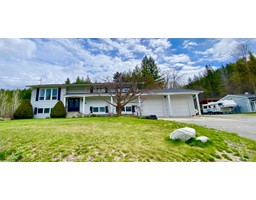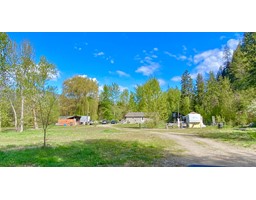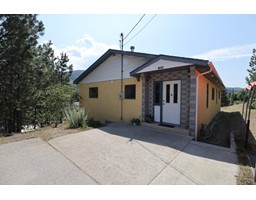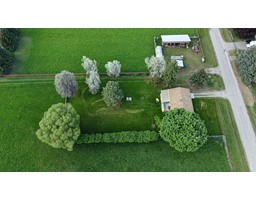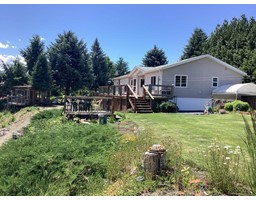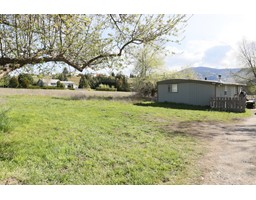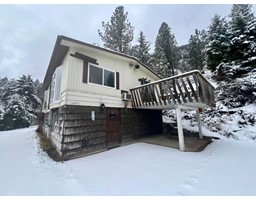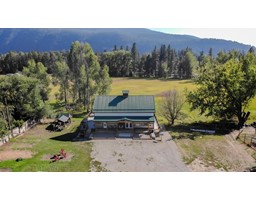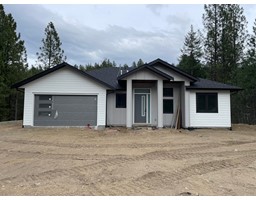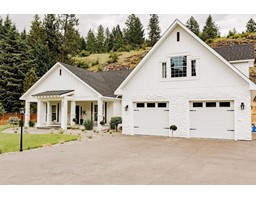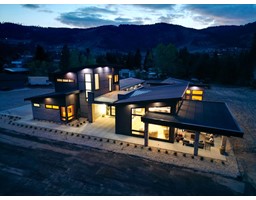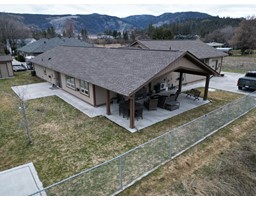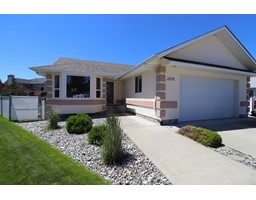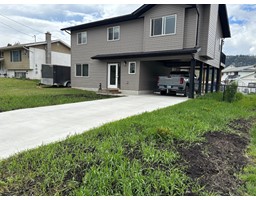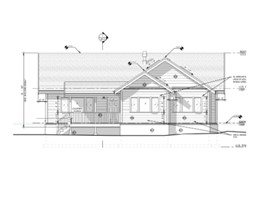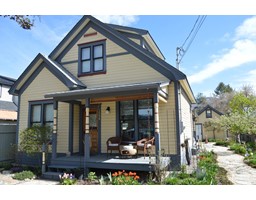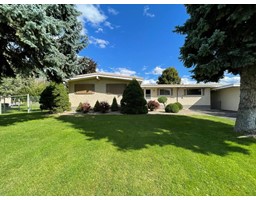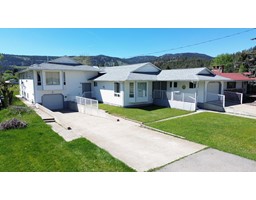47 - 7225 BOUNDARY DRIVE, Grand Forks, British Columbia, CA
Address: 47 - 7225 BOUNDARY DRIVE, Grand Forks, British Columbia
Summary Report Property
- MKT ID2476664
- Building TypeMobile Home
- Property TypeSingle Family
- StatusBuy
- Added2 weeks ago
- Bedrooms2
- Bathrooms1
- Area784 sq. ft.
- DirectionNo Data
- Added On03 May 2024
Property Overview
Simplify Your Lifestyle: Move-In Ready 2-Bedroom, 1-Bathroom Home Experience the epitome of convenience and comfort with this charming 2-bedroom, 1-bathroom home. Upon entering, you're welcomed by an atmosphere that exudes warmth and tranquility. The heart of the home lies in its thoughtfully laid out living spaces, offering the perfect balance of functionality and charm. The spacious covered back porch beckons with its promise of relaxation, providing an ideal spot to unwind after a long day or enjoy your morning coffee in the fresh air. Step outside into the fully cedar-fenced yard, where privacy waits. Whether you're cultivating your own garden oasis or simply basking in the tranquility of nature, this outdoor space offers endless possibilities for enjoyment. Plus, the garden shed provides convenient storage for all your outdoor essentials. Situated close to walking trails in a quiet community, this home offers the perfect blend of convenience and tranquility. Don't miss your chance to simplify your lifestyle and embrace the comfort and convenience of this move-in ready home. (id:51532)
Tags
| Property Summary |
|---|
| Building |
|---|
| Land |
|---|
| Level | Rooms | Dimensions |
|---|---|---|
| Main level | Living room | 13'9 x 12'7 |
| Kitchen | 13'2 x 12 | |
| Bedroom | 7'2 x 7'1 | |
| Full bathroom | Measurements not available | |
| Bedroom | 11'4 x 9'4 | |
| Balcony | 7'5 x 17'3 |
| Features | |||||
|---|---|---|---|---|---|
| Central location | Flat site | Dryer | |||
| Refrigerator | Washer | Stove | |||
| Dishwasher | Unknown | Central air conditioning | |||






























