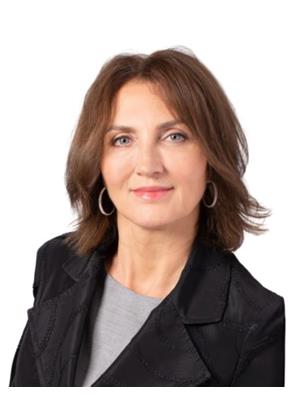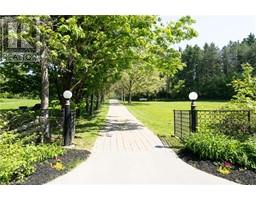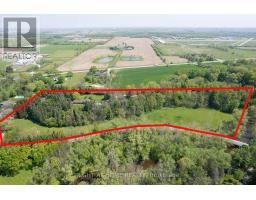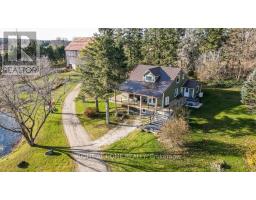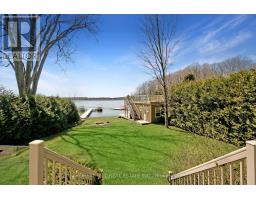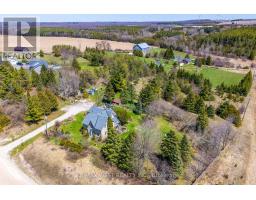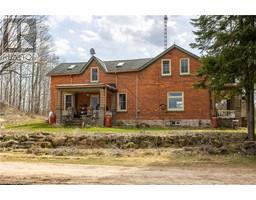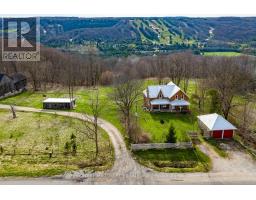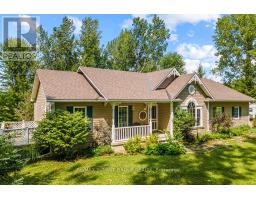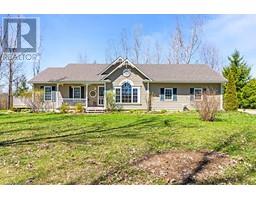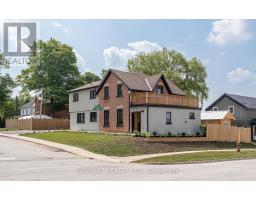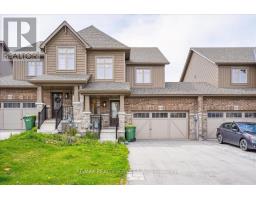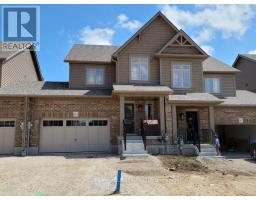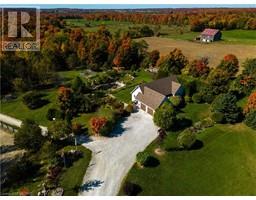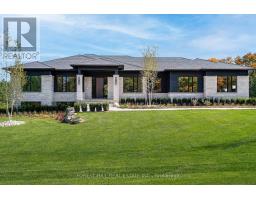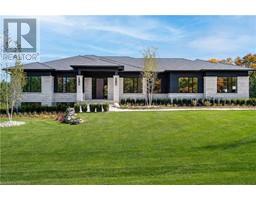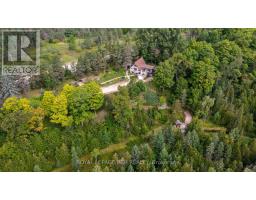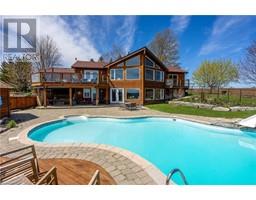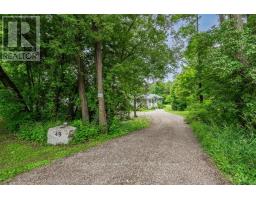135850 9TH Line Grey Highlands, Grey Highlands, Ontario, CA
Address: 135850 9TH Line, Grey Highlands, Ontario
Summary Report Property
- MKT ID40582868
- Building TypeHouse
- Property TypeSingle Family
- StatusBuy
- Added1 weeks ago
- Bedrooms5
- Bathrooms3
- Area2630 sq. ft.
- DirectionNo Data
- Added On03 May 2024
Property Overview
Discover ultimate retreat in this extraordinary 50-acre property, perfectly tailored for those embracing retirement or working from home. This expansive land boasts 26 acres of workable terrain, 7 acres of pristine hardwood, and dedicated conservation areas. Amenities include barn with 6 stalls and spacious 42x72 driveshed, ideal haven for your golf cart, ATV, snowmobile, and all your adventure gear. Picture yourself gazing out from your living room at headwaters cascade in front of your windows, feeding the Wodehouse creek and three freshwater ponds. Embrace the serene lifestyle, where you can swim or kayak on your property. Enjoy abundant wildlife, creating a haven for fishing, bird and animal watching, photography, and even hunting. Just a short 20-minute drive away, Georgian Bay beckons with its allure. In winter, traverse snowy landscapes with ease, whether snowshoeing, cross-country skiing, or snowmobiling. Beaver Valley Ski Club is a mere 20 minutes away. (id:51532)
Tags
| Property Summary |
|---|
| Building |
|---|
| Land |
|---|
| Level | Rooms | Dimensions |
|---|---|---|
| Second level | 3pc Bathroom | Measurements not available |
| Den | 7'9'' x 9'8'' | |
| Bedroom | 7'4'' x 10'10'' | |
| Bedroom | 7'3'' x 10'9'' | |
| Bedroom | 9'6'' x 9'6'' | |
| Bedroom | 13'8'' x 15'9'' | |
| Lower level | Bonus Room | 8'0'' x 26'6'' |
| Mud room | 11'11'' x 12'0'' | |
| Storage | 5'6'' x 10'4'' | |
| Storage | 9'3'' x 10'6'' | |
| Main level | Full bathroom | Measurements not available |
| Primary Bedroom | 12'4'' x 12'9'' | |
| Family room | 11'9'' x 29'0'' | |
| Dining room | 15'9'' x 18'1'' | |
| Kitchen | 13'6'' x 23'4'' | |
| 2pc Bathroom | Measurements not available | |
| Mud room | 8'5'' x 15'2'' |
| Features | |||||
|---|---|---|---|---|---|
| Conservation/green belt | Country residential | Dishwasher | |||
| Dryer | Refrigerator | Stove | |||
| Washer | Hood Fan | Window Coverings | |||
| Hot Tub | Central air conditioning | ||||









































