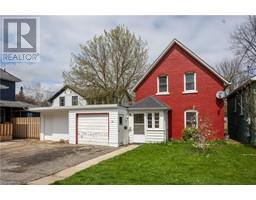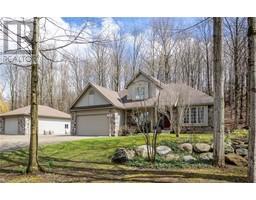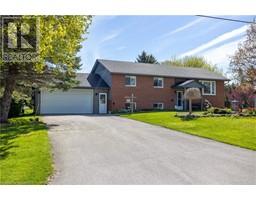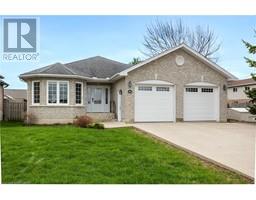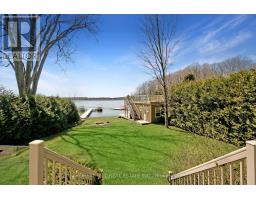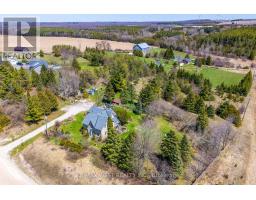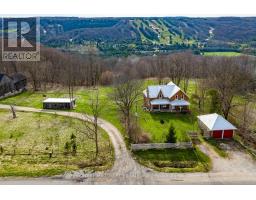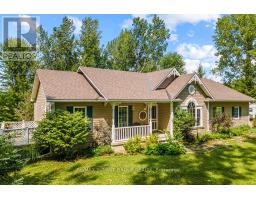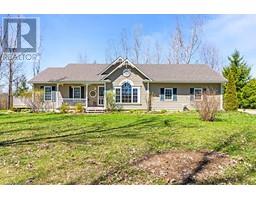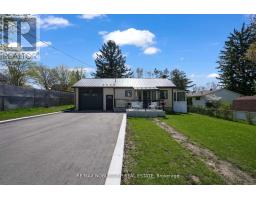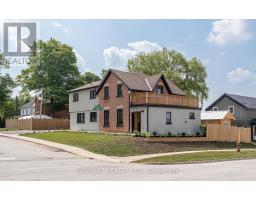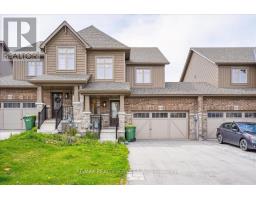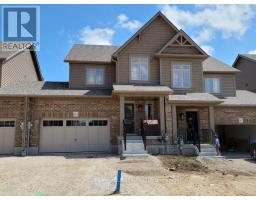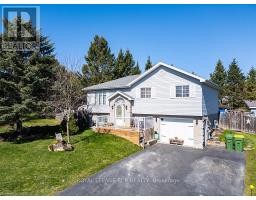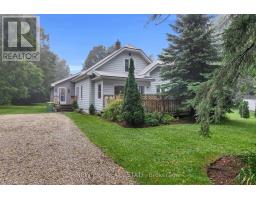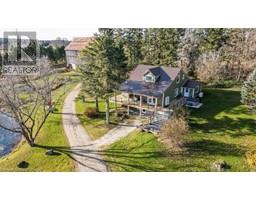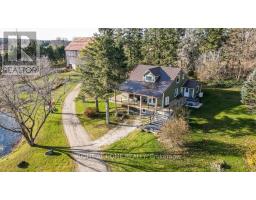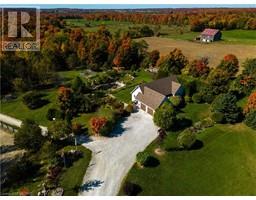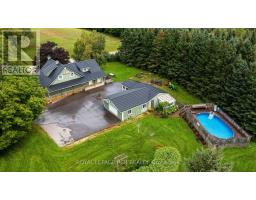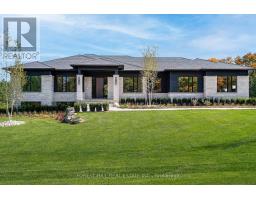636897 EUPHRASIA-HOLLAND Townline Grey Highlands, Grey Highlands, Ontario, CA
Address: 636897 EUPHRASIA-HOLLAND Townline, Grey Highlands, Ontario
4 Beds2 Baths2254 sqftStatus: Buy Views : 896
Price
$1,650,000
Summary Report Property
- MKT ID40566563
- Building TypeHouse
- Property TypeSingle Family
- StatusBuy
- Added2 weeks ago
- Bedrooms4
- Bathrooms2
- Area2254 sq. ft.
- DirectionNo Data
- Added On02 May 2024
Property Overview
88 Acre farm just outside the picturesque town of Walter's Falls. Century home with stunning color of brick and beautifully treed setting on a quiet road. Historic bank barn. Detached drive shed with high ceilings and addition for maple syrup sugar shack. 55 acres of land are rented to a tenant farmer and are certified organic. The home features a large, dine-in country kitchen with island and pot rack - so inviting! Spacious living and family rooms and a bathroom complete the main level. Bedrooms and a roomy bath with stand-up shower and claw foot tub comprise the second floor. This lovely country property has a ton of character and is brimming with possibilities. (id:51532)
Tags
| Property Summary |
|---|
Property Type
Single Family
Building Type
House
Storeys
1.5
Square Footage
2254.0000
Subdivision Name
Grey Highlands
Title
Freehold
Land Size
88 ac|50 - 100 acres
Built in
1895
Parking Type
Detached Garage
| Building |
|---|
Bedrooms
Above Grade
4
Bathrooms
Total
4
Partial
1
Interior Features
Appliances Included
Dishwasher, Dryer, Refrigerator, Washer, Gas stove(s)
Basement Type
Full (Unfinished)
Building Features
Features
Crushed stone driveway, Country residential
Foundation Type
Stone
Style
Detached
Square Footage
2254.0000
Structures
Shed, Barn
Heating & Cooling
Cooling
None
Heating Type
Forced air
Utilities
Utility Sewer
Septic System
Water
Well
Exterior Features
Exterior Finish
Brick
Neighbourhood Features
Community Features
Quiet Area, School Bus
Parking
Parking Type
Detached Garage
Total Parking Spaces
11
| Land |
|---|
Other Property Information
Zoning Description
NEP
| Level | Rooms | Dimensions |
|---|---|---|
| Second level | Office | 7'10'' x 15'3'' |
| Bedroom | 7'0'' x 12'6'' | |
| Bedroom | 8'8'' x 12'5'' | |
| Bedroom | 9'0'' x 10'5'' | |
| 4pc Bathroom | 9'1'' x 14'6'' | |
| Primary Bedroom | 17'10'' x 10'5'' | |
| Main level | Other | 9'9'' x 14'6'' |
| Other | 15'3'' x 9'6'' | |
| 2pc Bathroom | 7'11'' x 5'9'' | |
| Den | 17'0'' x 11'4'' | |
| Kitchen | 16'0'' x 14'2'' | |
| Dining room | 11'2'' x 14'3'' | |
| Living room | 17'2'' x 15'6'' |
| Features | |||||
|---|---|---|---|---|---|
| Crushed stone driveway | Country residential | Detached Garage | |||
| Dishwasher | Dryer | Refrigerator | |||
| Washer | Gas stove(s) | None | |||



































