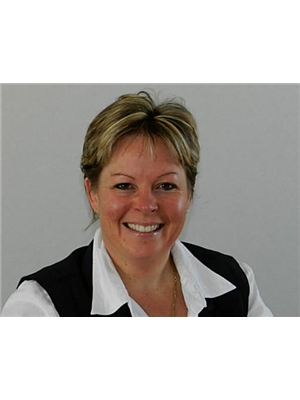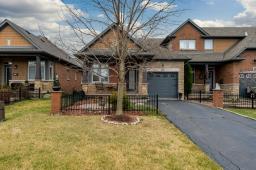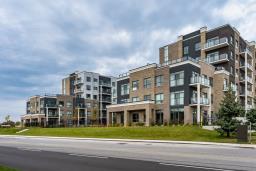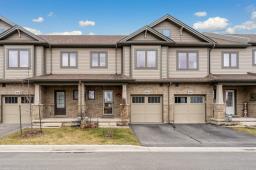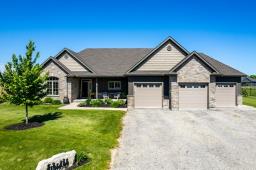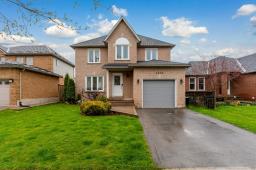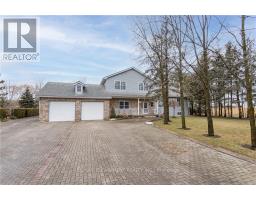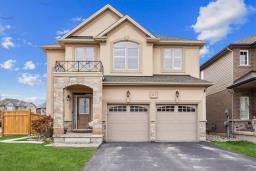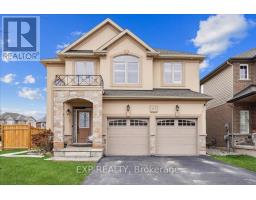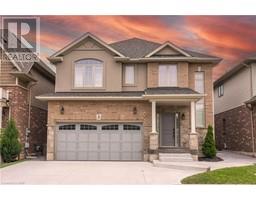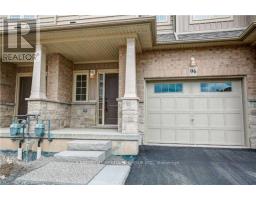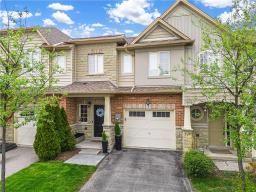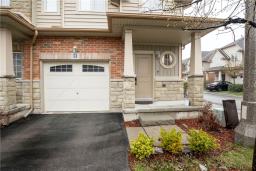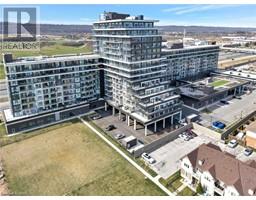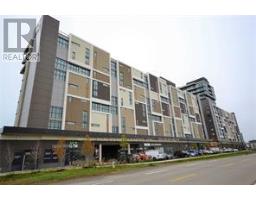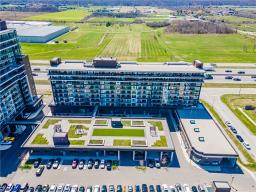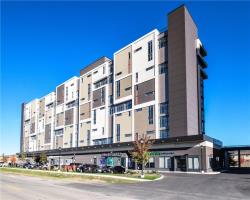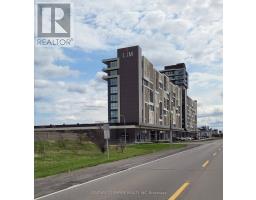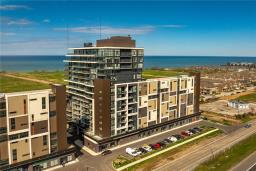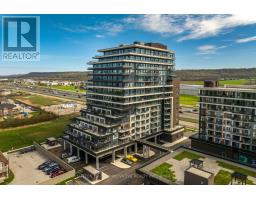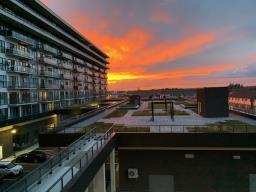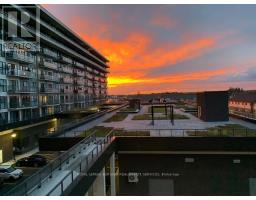10 Esplanade Lane|Unit #211, Grimsby, Ontario, CA
Address: 10 Esplanade Lane|Unit #211, Grimsby, Ontario
1 Beds1 Baths633 sqftStatus: Buy Views : 500
Price
$485,000
Summary Report Property
- MKT IDH4189412
- Building TypeApartment
- Property TypeSingle Family
- StatusBuy
- Added2 weeks ago
- Bedrooms1
- Bathrooms1
- Area633 sq. ft.
- DirectionNo Data
- Added On04 May 2024
Property Overview
Come live at Grimsby on the Lake! Immediate possession available to start your easy condo life in this one bedroom plus den. Enjoy your morning coffee where the sun comes up on your private balcony. Open Concept with kitchen and family room open with good sized closets for storage, as well as underground parking and unit locker. Great amenities in the building with seasonal outdoor pool, gym, and party room. Fabulous location where you can walk the waterfront, walk to numerous restaurants and many amenities. Easy highway access for the commuters and living the life where you can lock the door and leave! Go Bus pick up and, on demand transit gives you the city life in a small town community. Immediate Closing available (id:51532)
Tags
| Property Summary |
|---|
Property Type
Single Family
Building Type
Apartment
Storeys
1
Square Footage
633 sqft
Title
Condominium
Land Size
common areas
Built in
2017
Parking Type
Underground
| Building |
|---|
Bedrooms
Above Grade
1
Bathrooms
Total
1
Interior Features
Appliances Included
Dishwasher, Dryer, Refrigerator, Stove, Washer
Basement Type
None
Building Features
Features
Balcony, Paved driveway, Carpet Free, Automatic Garage Door Opener
Foundation Type
Poured Concrete
Square Footage
633 sqft
Rental Equipment
Water Heater
Building Amenities
Exercise Centre, Party Room
Heating & Cooling
Cooling
Central air conditioning
Heating Type
Forced air
Utilities
Utility Sewer
Municipal sewage system
Water
Municipal water
Exterior Features
Exterior Finish
Brick, Stucco
Pool Type
Inground pool
Maintenance or Condo Information
Maintenance Fees
$489.6 Monthly
Parking
Parking Type
Underground
Total Parking Spaces
1
| Land |
|---|
Other Property Information
Zoning Description
RM3(H)
| Level | Rooms | Dimensions |
|---|---|---|
| Ground level | 4pc Bathroom | Measurements not available |
| Bedroom | 9' '' x 11' 7'' | |
| Den | 8' 4'' x 7' 7'' | |
| Kitchen | 11' 2'' x 9' 11'' | |
| Living room | 11' 2'' x 12' 5'' |
| Features | |||||
|---|---|---|---|---|---|
| Balcony | Paved driveway | Carpet Free | |||
| Automatic Garage Door Opener | Underground | Dishwasher | |||
| Dryer | Refrigerator | Stove | |||
| Washer | Central air conditioning | Exercise Centre | |||
| Party Room | |||||





































