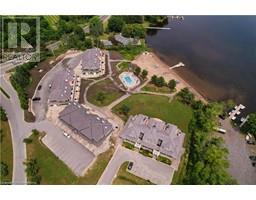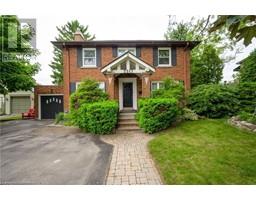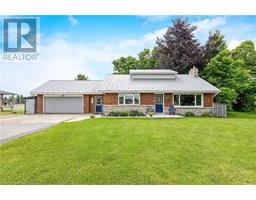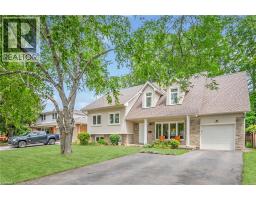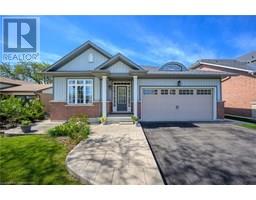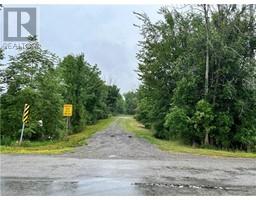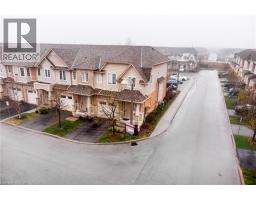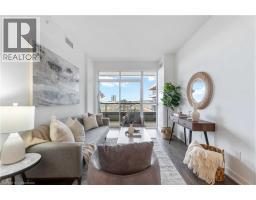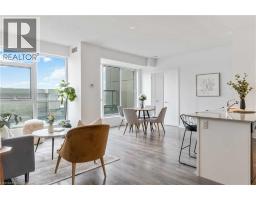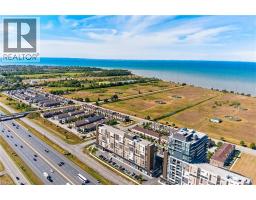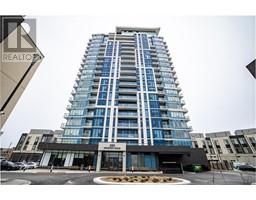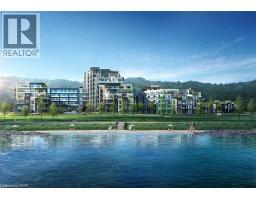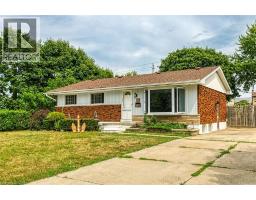177 MAIN Street W Unit# 8 Grimsby West (541), Grimsby, Ontario, CA
Address: 177 MAIN Street W Unit# 8, Grimsby, Ontario
Summary Report Property
- MKT ID40760145
- Building TypeRow / Townhouse
- Property TypeSingle Family
- StatusBuy
- Added1 weeks ago
- Bedrooms3
- Bathrooms3
- Area1710 sq. ft.
- DirectionNo Data
- Added On14 Aug 2025
Property Overview
Stunning townhome with breathtaking views! Welcome to your dream home! This updated townhome, boasting over 1700 finished sq ft, offers the ultimate blend of comfort and style. Nestled against the picturesque Niagara Escarpment, you'll enjoy serene views right from your backyard. With 2 spacious bedrooms upstairs, including a large primary bed with a gas fireplace, 3 stylish bathrooms, and a versatile bonus room in the basement, there's room for everyone. The living room features tall ceilings and another gas fireplace with fantastic views of the landscaped yard. Plus, with quick access to major highways, convenience is at your doorstep. Don't miss out on this gem! Condo fee includes: Snow removal, front lawn care, visitor parking, window washing every other year. Exterior maintenance for doors, windows, roof skylight. (id:51532)
Tags
| Property Summary |
|---|
| Building |
|---|
| Land |
|---|
| Level | Rooms | Dimensions |
|---|---|---|
| Second level | 4pc Bathroom | Measurements not available |
| Bedroom | 18'6'' x 15'1'' | |
| Bedroom | 16'2'' x 10'0'' | |
| Lower level | 3pc Bathroom | Measurements not available |
| Utility room | 6'5'' x 6'7'' | |
| Bedroom | 11'7'' x 14'0'' | |
| Laundry room | 6'3'' x 7'8'' | |
| Foyer | 6'11'' x 8'9'' | |
| Main level | 2pc Bathroom | Measurements not available |
| Breakfast | 8'11'' x 5'11'' | |
| Kitchen | 13'5'' x 9'8'' | |
| Living room | 18'6'' x 15'1'' | |
| Dining room | 10'9'' x 10'7'' |
| Features | |||||
|---|---|---|---|---|---|
| Conservation/green belt | Attached Garage | Visitor Parking | |||
| Dishwasher | Dryer | Refrigerator | |||
| Washer | Microwave Built-in | Gas stove(s) | |||
| Window Coverings | Central air conditioning | ||||






































