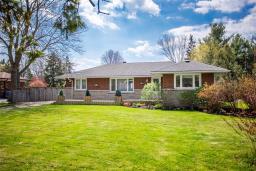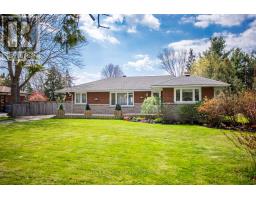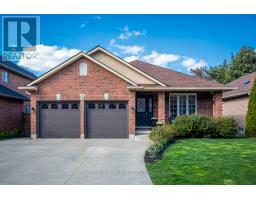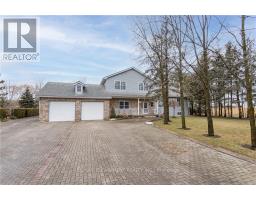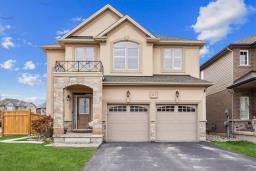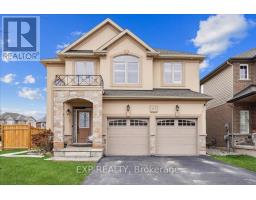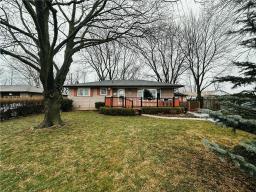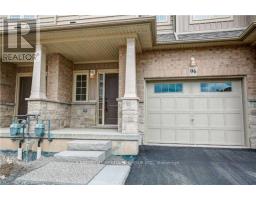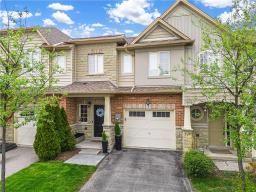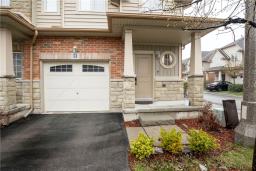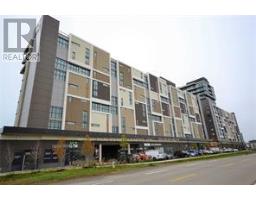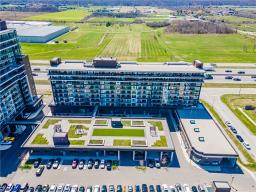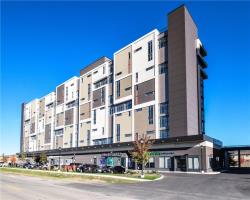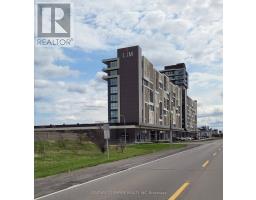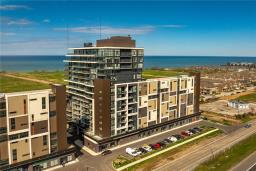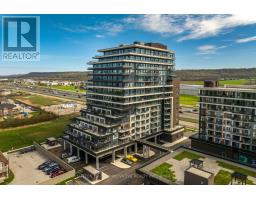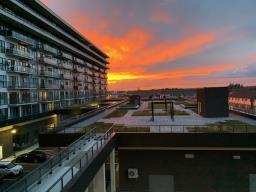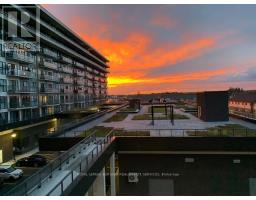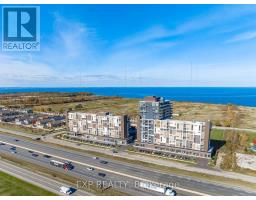25 Evergreens Drive, Grimsby, Ontario, CA
Address: 25 Evergreens Drive, Grimsby, Ontario
5 Beds2 Baths2076 sqftStatus: Buy Views : 208
Price
$1,199,900
Summary Report Property
- MKT IDH4191097
- Building TypeHouse
- Property TypeSingle Family
- StatusBuy
- Added2 weeks ago
- Bedrooms5
- Bathrooms2
- Area2076 sq. ft.
- DirectionNo Data
- Added On02 May 2024
Property Overview
Welcome to your dream home in one of Grimsby's finest neighbourhoods! This stunning 3+2 bedroom residence offers the perfect blend of style, comfort, and convenience. Step inside to discover an open concept main level with cathedral ceilings, creating a bright and airy atmosphere that's perfect for everyday living and entertaining. The spacious kitchen is a chef's delight, boasting ample storage space. Step outside to your own private paradise, complete with an inground saltwater pool featuring a new heater, perfect for cooling off on hot summer days. Plus, with the backyard backing onto Willow Park, you'll enjoy unparalleled privacy and tranquility. Don't miss out on this incredible opportunity! (id:51532)
Tags
| Property Summary |
|---|
Property Type
Single Family
Building Type
House
Square Footage
2076 sqft
Title
Freehold
Land Size
45.03 x 114.83|under 1/2 acre
Parking Type
Attached Garage
| Building |
|---|
Bedrooms
Above Grade
3
Below Grade
2
Bathrooms
Total
5
Interior Features
Appliances Included
Dishwasher, Dryer, Microwave, Refrigerator, Washer & Dryer, Oven
Basement Type
Full (Finished)
Building Features
Features
Beach, Double width or more driveway
Foundation Type
Poured Concrete
Style
Detached
Square Footage
2076 sqft
Rental Equipment
Water Heater
Heating & Cooling
Cooling
Central air conditioning
Heating Type
Forced air
Utilities
Utility Sewer
Municipal sewage system
Water
Municipal water
Exterior Features
Exterior Finish
Brick
Pool Type
Inground pool
Neighbourhood Features
Community Features
Community Centre
Amenities Nearby
Recreation, Schools
Parking
Parking Type
Attached Garage
Total Parking Spaces
4
| Level | Rooms | Dimensions |
|---|---|---|
| Second level | Bedroom | 11' 0'' x 10' 4'' |
| Bedroom | 10' 8'' x 10' 7'' | |
| Primary Bedroom | 14' 4'' x 11' 5'' | |
| Basement | Utility room | 18' 6'' x 13' '' |
| Bedroom | 11' 3'' x 10' 9'' | |
| Recreation room | 15' 3'' x 13' 5'' | |
| Sub-basement | 3pc Bathroom | Measurements not available |
| Laundry room | 10' 11'' x 4' 11'' | |
| Family room | 21' 8'' x 12' 11'' | |
| Bedroom | 12' 2'' x 10' 6'' | |
| Ground level | 5pc Bathroom | Measurements not available |
| Living room | 14' 0'' x 11' 0'' | |
| Dining room | 16' 2'' x 12' 11'' | |
| Kitchen | 13' 8'' x 13' 0'' | |
| Foyer | 14' 0'' x 4' 8'' |
| Features | |||||
|---|---|---|---|---|---|
| Beach | Double width or more driveway | Attached Garage | |||
| Dishwasher | Dryer | Microwave | |||
| Refrigerator | Washer & Dryer | Oven | |||
| Central air conditioning | |||||







































