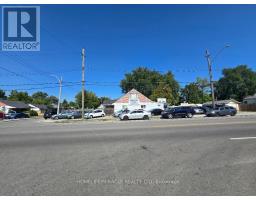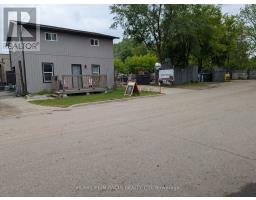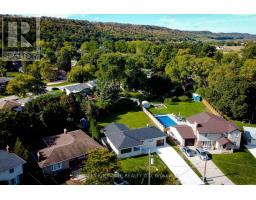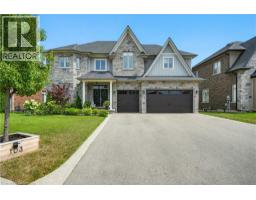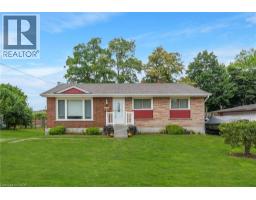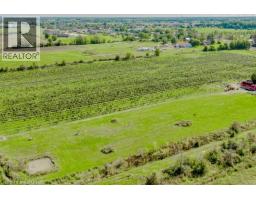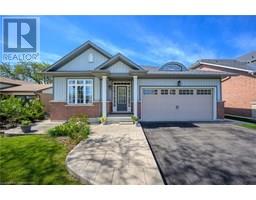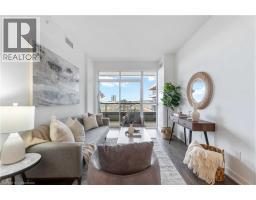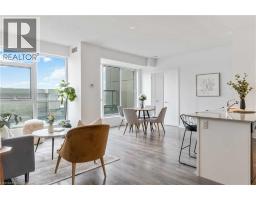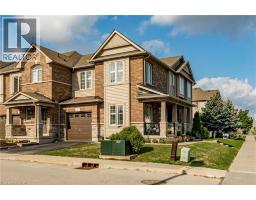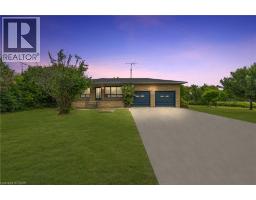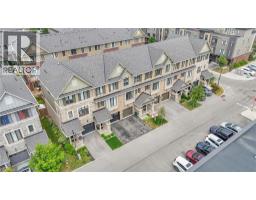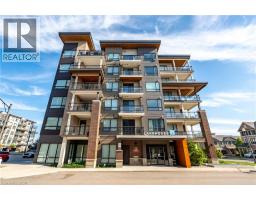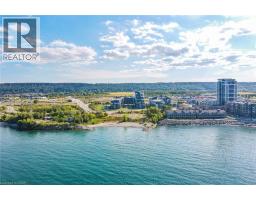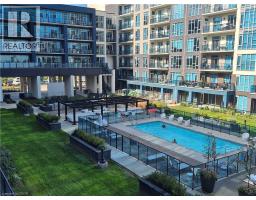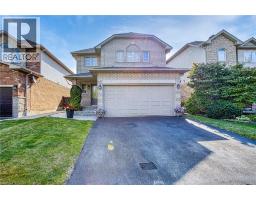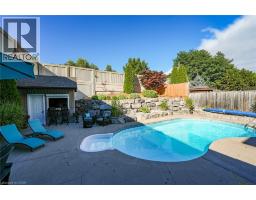26 GEORGE Street Grimsby West (541), Grimsby, Ontario, CA
Address: 26 GEORGE Street, Grimsby, Ontario
Summary Report Property
- MKT ID40778497
- Building TypeHouse
- Property TypeSingle Family
- StatusBuy
- Added1 weeks ago
- Bedrooms3
- Bathrooms2
- Area1255 sq. ft.
- DirectionNo Data
- Added On13 Oct 2025
Property Overview
This immaculate 3-bedroom, 2-bath bungalow has been completely renovated, offering 1,255 sq. ft. of modern, carpet-free living. The open-concept main floor features bright, spacious living and dining areas with gleaming hardwood floors and oversized windows that fill the space with natural light. The stylish eat-in kitchen is perfect for any home chef, featuring stainless steel appliances, a tiled backsplash, generous cabinetry, and an island with a breakfast bar for casual dining. The contemporary 3-piece main bathroom showcases elegant finishes, while the primary suite includes custom built-in wardrobes and a spa-inspired 3-piece ensuite with a walk-in shower. The full, unfinished basement provides endless potential whether for additional living space or an in-law suite with a separate entrance already in place. Step outside to enjoy the private, covered concrete patio and low-maintenance backyard, perfect for relaxing or entertaining. Situated in a quiet, family-friendly neighborhood, this home is within walking distance to schools, parks, and the GO Station, with quick access to the mountain and QEW. With 200 amp service and exceptional upgrades throughout, this home is truly move-in ready a must-see! (id:51532)
Tags
| Property Summary |
|---|
| Building |
|---|
| Land |
|---|
| Level | Rooms | Dimensions |
|---|---|---|
| Main level | Bedroom | 11'8'' x 10'1'' |
| Bedroom | 10'6'' x 9'9'' | |
| Full bathroom | Measurements not available | |
| Primary Bedroom | 10'1'' x 9'7'' | |
| 4pc Bathroom | Measurements not available | |
| Eat in kitchen | 16'11'' x 16'4'' | |
| Living room | 17'3'' x 13'0'' |
| Features | |||||
|---|---|---|---|---|---|
| Paved driveway | Attached Garage | Dishwasher | |||
| Dryer | Refrigerator | Stove | |||
| Washer | Hood Fan | Central air conditioning | |||


















































