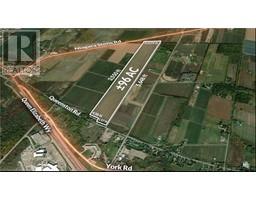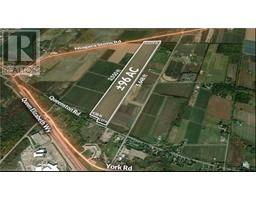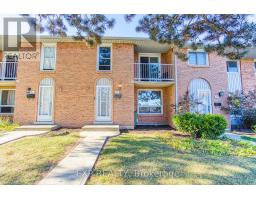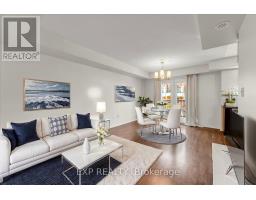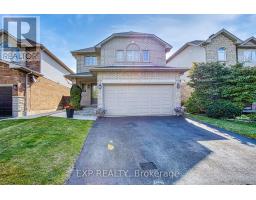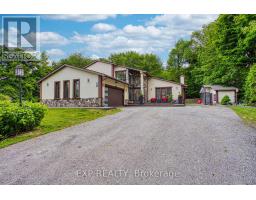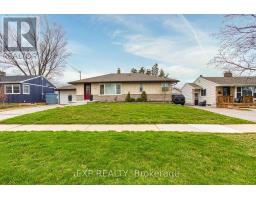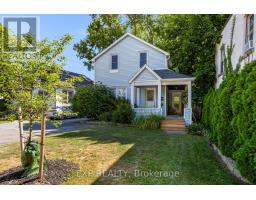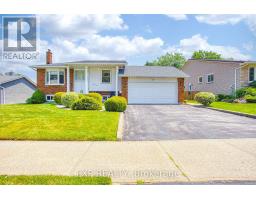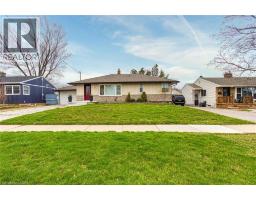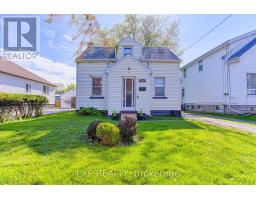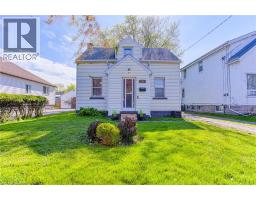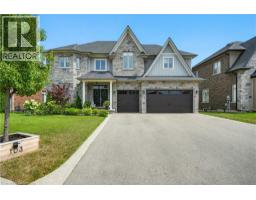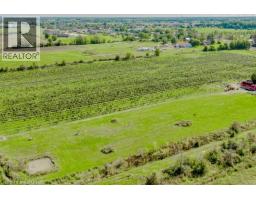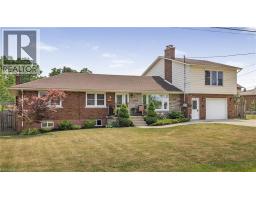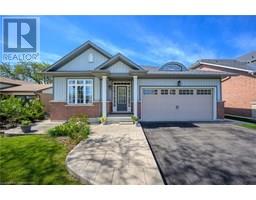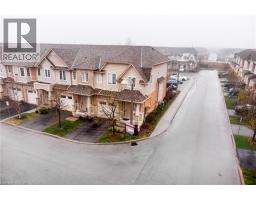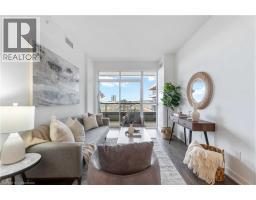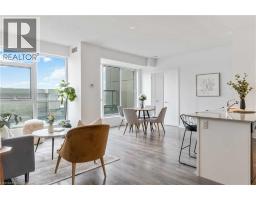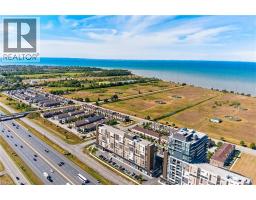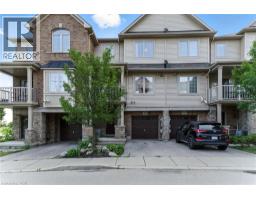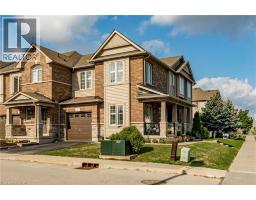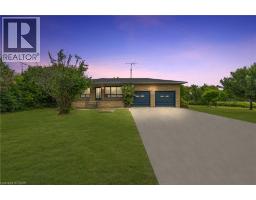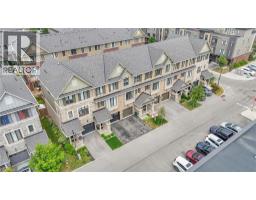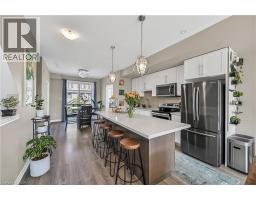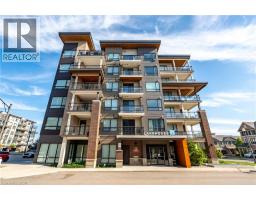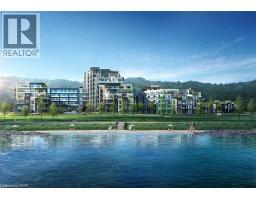41 ASPEN Drive Grimsby West (541), Grimsby, Ontario, CA
Address: 41 ASPEN Drive, Grimsby, Ontario
Summary Report Property
- MKT ID40770059
- Building TypeHouse
- Property TypeSingle Family
- StatusBuy
- Added2 weeks ago
- Bedrooms3
- Bathrooms3
- Area2330 sq. ft.
- DirectionNo Data
- Added On22 Sep 2025
Property Overview
Welcome to 41 Aspen Drive, Grimsby—a move-in ready home that perfectly combines modern updates with an inviting, family-friendly location. Thoughtfully renovated, this property showcases a stylish new kitchen with contemporary finishes and plenty of workspace, a luxurious new ensuite bathroom, and gorgeous engineered hardwood flooring throughout the upper level. Every detail has been designed to offer both comfort and style. The outdoor space is equally impressive. A saltwater inground pool serves as the centerpiece of a fully fenced yard, creating a private retreat for relaxing or entertaining. The enclosed sunroom extends the seasons, offering a cozy spot to enjoy morning coffee, evening gatherings, or simply take in views of the beautifully landscaped yard. Situated just steps from a quiet neighbourhood park and only a short distance to downtown Grimsby, you’ll have easy access to charming shops, restaurants, and local events. Top-rated schools, community amenities, and Peach King Arena are all nearby, making this location ideal for families and anyone seeking convenience without compromise. Whether you’re hosting summer pool parties, enjoying peaceful evenings in the sunroom, or exploring all that Grimsby has to offer, 41 Aspen Drive is a home where memories are made. (id:51532)
Tags
| Property Summary |
|---|
| Building |
|---|
| Land |
|---|
| Level | Rooms | Dimensions |
|---|---|---|
| Second level | 4pc Bathroom | 7'6'' x 7'9'' |
| Bedroom | 12'4'' x 12'6'' | |
| Bedroom | 11'11'' x 10'0'' | |
| Full bathroom | 12'0'' x 6'11'' | |
| Primary Bedroom | 16'8'' x 11'4'' | |
| Basement | Storage | 12'2'' x 10'4'' |
| Recreation room | 24'2'' x 19'10'' | |
| Main level | Sunroom | 11'5'' x 7'11'' |
| Living room | 12'2'' x 20'2'' | |
| Dining room | 12'0'' x 10'11'' | |
| Kitchen | 11'8'' x 11'1'' | |
| Laundry room | 7'10'' x 5'6'' | |
| 2pc Bathroom | 3'2'' x 7'0'' | |
| Foyer | 3'6'' x 5'3'' |
| Features | |||||
|---|---|---|---|---|---|
| Paved driveway | Attached Garage | Dishwasher | |||
| Dryer | Refrigerator | Stove | |||
| Washer | Window Coverings | Central air conditioning | |||













































