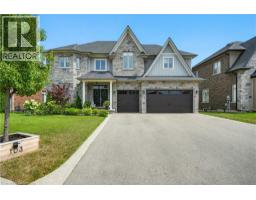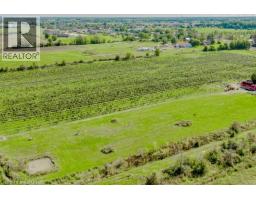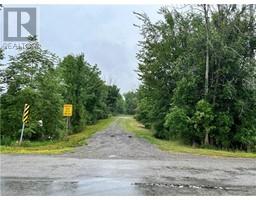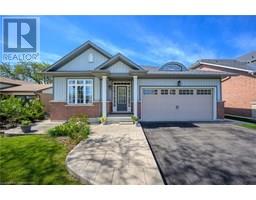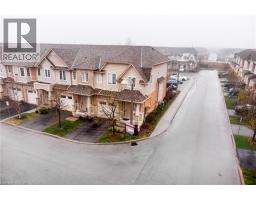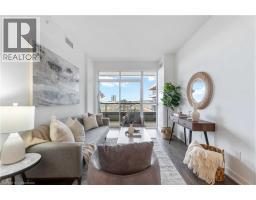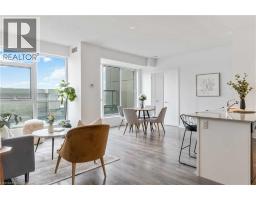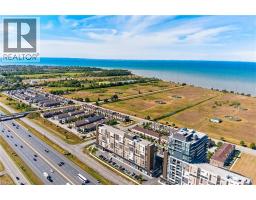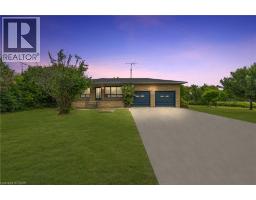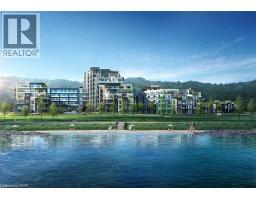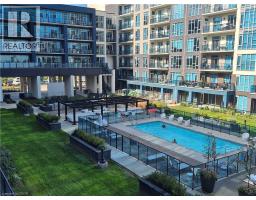4 CLINE Road Grimsby West (541), Grimsby, Ontario, CA
Address: 4 CLINE Road, Grimsby, Ontario
Summary Report Property
- MKT ID40753862
- Building TypeHouse
- Property TypeSingle Family
- StatusBuy
- Added1 days ago
- Bedrooms5
- Bathrooms3
- Area3287 sq. ft.
- DirectionNo Data
- Added On10 Sep 2025
Property Overview
One.of.a.Kind Legal DUPLEX on a Huge Lot! Legal duplex sits on an impressive 83’ x 150’ private lot at the end of a quiet street. The main home offers over 1300 sq. ft. of living space with 3+1 bedrooms, an open-concept main floor, and a modern kitchen overlooking the living and dining areas. The fully finished basement provides even more space, complete with a large rec room, extra bedroom, and an office that could easily double as another bedroom. The property also features a separate, self-contained apartment — ideal for in-laws, extended family, or rental income. Perfectly located between Downtown Grimsby, Costco and Winona Crossings, and just minutes to the QEW,. This home combines convenience, privacy, and investment potential. Whether you’re looking for multi-generational living or income opportunities, this property truly has it all. (id:51532)
Tags
| Property Summary |
|---|
| Building |
|---|
| Land |
|---|
| Level | Rooms | Dimensions |
|---|---|---|
| Second level | 4pc Bathroom | 7'5'' x 4'2'' |
| Bedroom | 11'4'' x 9'2'' | |
| Family room | 12'0'' x 18'0'' | |
| Kitchen | 9'3'' x 13'5'' | |
| Basement | Laundry room | 12'0'' x 9'0'' |
| 3pc Bathroom | 6'8'' x 9'3'' | |
| Office | 12'9'' x 7'8'' | |
| Bedroom | 10'2'' x 12'9'' | |
| Recreation room | 24'2'' x 14'11'' | |
| Exercise room | 19'7'' x 12'6'' | |
| Lower level | Living room | 22'3'' x 13'0'' |
| Main level | Family room | 17'10'' x 9'2'' |
| 4pc Bathroom | 9'2'' x 8'11'' | |
| Bedroom | 10'5'' x 13'11'' | |
| Bedroom | 10'7'' x 13'4'' | |
| Primary Bedroom | 13'3'' x 13'8'' | |
| Eat in kitchen | 20'2'' x 13'8'' |
| Features | |||||
|---|---|---|---|---|---|
| Cul-de-sac | Conservation/green belt | Automatic Garage Door Opener | |||
| In-Law Suite | Attached Garage | Refrigerator | |||
| Water meter | Hood Fan | Window Coverings | |||
| Garage door opener | Central air conditioning | ||||

















































