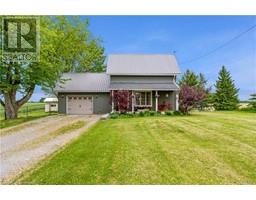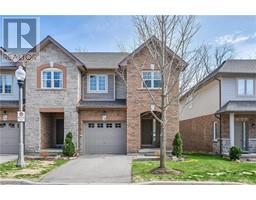39 MEADOWLARK Drive 181 - Bruleville, Hamilton, Ontario, CA
Address: 39 MEADOWLARK Drive, Hamilton, Ontario
Summary Report Property
- MKT ID40741090
- Building TypeHouse
- Property TypeSingle Family
- StatusBuy
- Added18 hours ago
- Bedrooms4
- Bathrooms2
- Area1631 sq. ft.
- DirectionNo Data
- Added On02 Jul 2025
Property Overview
Welcome to 39 Meadowlark This spacious and affordable 4-bedroom semi-detached home is the perfect place to start your next chapter. Offering over 1,600 sq ft of living space (not including the basement!) is ideal for first-time buyers or a young family looking for room to grow. Step into the bright and airy living room, filled with natural light from the large front window. The eat-in kitchen flows seamlessly into a generous family room, featuring a cozy wood stove and walk-out to your private backyard. The oversized detached garage, offering extra storage or workshop potential. Upstairs, you’ll find four bedrooms and a full 4-piece bath, while the partially finished basement adds even more flexibility with a gas fireplace and 3-piece bath. All this in a convenient location close to schools, shopping, parks, and bus routes This home offers an abundance of space to settle in and grow! Don’t miss your opportunity to make it yours! (id:51532)
Tags
| Property Summary |
|---|
| Building |
|---|
| Land |
|---|
| Level | Rooms | Dimensions |
|---|---|---|
| Second level | Bedroom | 8'6'' x 10'9'' |
| 4pc Bathroom | 6'6'' x 10'9'' | |
| Bedroom | 7'3'' x 11'1'' | |
| Bedroom | 10'2'' x 14'8'' | |
| Primary Bedroom | 10'4'' x 14'8'' | |
| Basement | 3pc Bathroom | 6'5'' x 5'8'' |
| Laundry room | 6'1'' x 9'6'' | |
| Recreation room | 20'4'' x 13'9'' | |
| Main level | Dining room | 7'11'' x 11'10'' |
| Family room | 24'6'' x 12'0'' | |
| Kitchen | 13'0'' x 11'11'' | |
| Living room | 14'0'' x 13'7'' | |
| Foyer | 5'6'' x 3'4'' |
| Features | |||||
|---|---|---|---|---|---|
| Paved driveway | Skylight | Gazebo | |||
| Automatic Garage Door Opener | Detached Garage | Dishwasher | |||
| Dryer | Refrigerator | Stove | |||
| Washer | Gas stove(s) | Garage door opener | |||
| Central air conditioning | |||||






















































