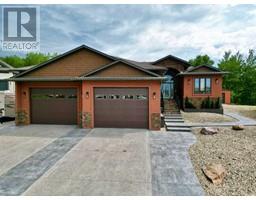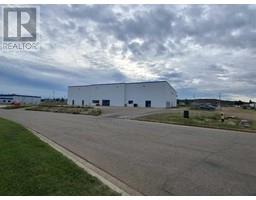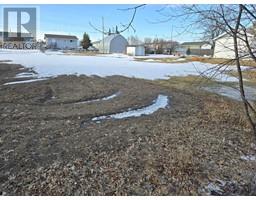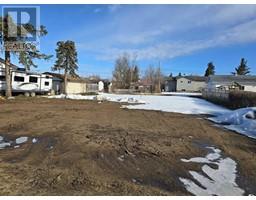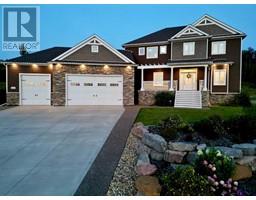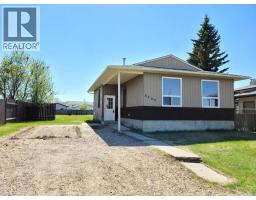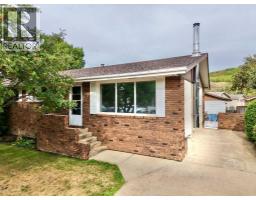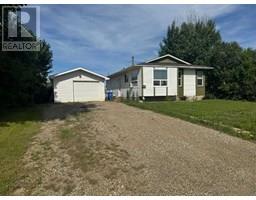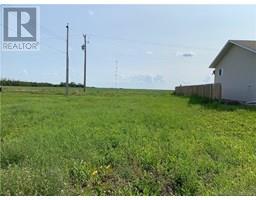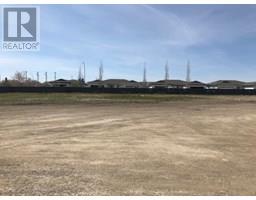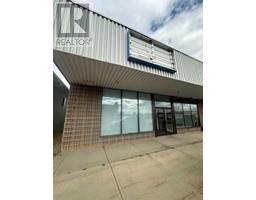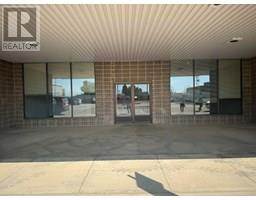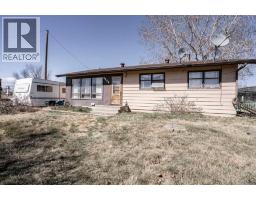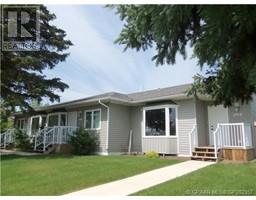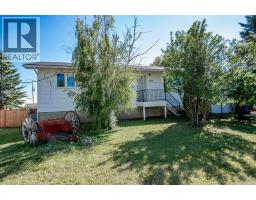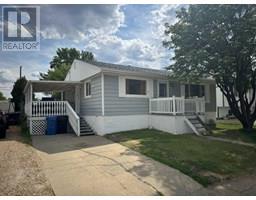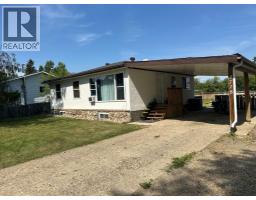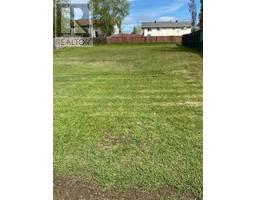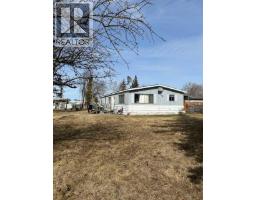5301 49 Avenue, Grimshaw, Alberta, CA
Address: 5301 49 Avenue, Grimshaw, Alberta
Summary Report Property
- MKT IDA2219899
- Building TypeHouse
- Property TypeSingle Family
- StatusBuy
- Added2 days ago
- Bedrooms3
- Bathrooms4
- Area2028 sq. ft.
- DirectionNo Data
- Added On24 Aug 2025
Property Overview
Custom-Built Elegance on a Prime Corner Lot! From the moment you step inside, this one-of-a-kind home makes a lasting impression. The stunning curved staircase serves as the architectural centerpiece—both a design marvel and a functional statement. Rich hardwood floors, and a spacious eat-in kitchen with a large island and abundant storage all reflect the home's exceptional quality. Stay comfortable year-round with central air conditioning and energy-efficient smart thermostats managing the heating system. The expansive primary suite offers a true retreat, complete with its own private deck. With generous square footage across all three levels—including a fully finished basement—there's no shortage of space for everyday living and entertaining. The double attached, heated garage adds both convenience and comfort. Outdoors, enjoy a private, fully fenced backyard featuring established garden areas, an 8x10 storage shed, and multiple covered decks ideal for relaxing or hosting a barbecue. Distinct from anything currently on the market, this custom-designed home stands out with its character, craftsmanship, and functionality. Come experience it in person—schedule your private showing today and discover the charm for yourself! (id:51532)
Tags
| Property Summary |
|---|
| Building |
|---|
| Land |
|---|
| Level | Rooms | Dimensions |
|---|---|---|
| Basement | 3pc Bathroom | .00 Ft x .00 Ft |
| Main level | Bedroom | 18.92 Ft x 9.92 Ft |
| 3pc Bathroom | .00 Ft x .00 Ft | |
| Upper Level | Primary Bedroom | 17.67 Ft x 12.42 Ft |
| Bedroom | 11.67 Ft x 9.00 Ft | |
| 3pc Bathroom | .00 Ft x .00 Ft | |
| 4pc Bathroom | .00 Ft x .00 Ft |
| Features | |||||
|---|---|---|---|---|---|
| Treed | Back lane | Attached Garage(2) | |||
| Washer | Refrigerator | Dishwasher | |||
| Stove | Dryer | Window Coverings | |||
| Central air conditioning | |||||



















































