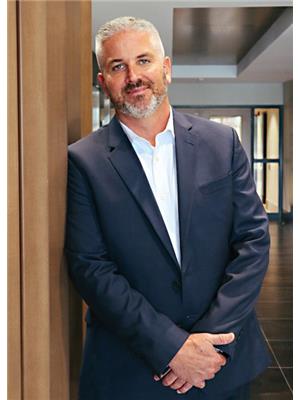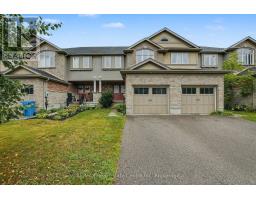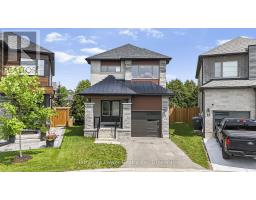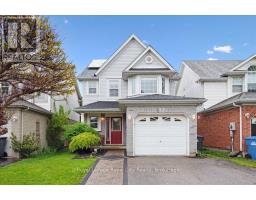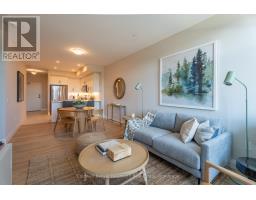37 BORLAND DRIVE, Guelph (Clairfields/Hanlon Business Park), Ontario, CA
Address: 37 BORLAND DRIVE, Guelph (Clairfields/Hanlon Business Park), Ontario
Summary Report Property
- MKT IDX12341361
- Building TypeHouse
- Property TypeSingle Family
- StatusBuy
- Added3 weeks ago
- Bedrooms3
- Bathrooms2
- Area1500 sq. ft.
- DirectionNo Data
- Added On25 Aug 2025
Property Overview
Welcome to 37 Borland Drive, in one of Guelphs most sought-after south-end neighbourhoods. This well-maintained 3-bedroom, 2-bathroom home offers a perfect blend of comfort and functionality, just minutes from the 401, parks, trails, schools, and a soon-to-open 160,000 sq. ft. community centre with ice pads, pool, gymnasium, and indoor track, ideal for active families. The main floor features an open concept layout with a spacious kitchen that flows effortlessly into the living and dining areas. A cozy gas fireplace adds warmth and ambiance, while the convenient main-floor laundry makes everyday chores easier. A flexible room with a closet on the main floor provides space for a home office, guest room, or hobby area. Step outside through the walkout to a large, partially covered deck, perfect for relaxing or entertaining year-round. Upstairs, find three bedrooms and a 4-piece bathroom complete with a luxurious jetted soaker tub, offering a peaceful retreat. The finished basement includes a second kitchen, providing great potential for extended family living or hosting guests. With its thoughtful layout and prime location, 37 Borland Drive is a fantastic opportunity to settle into a vibrant, family-friendly community (id:51532)
Tags
| Property Summary |
|---|
| Building |
|---|
| Land |
|---|
| Level | Rooms | Dimensions |
|---|---|---|
| Second level | Bedroom | 3.14 m x 3.05 m |
| Bedroom | 3.29 m x 3.87 m | |
| Bedroom | 4.11 m x 3.96 m | |
| Bathroom | 3.23 m x 3.36 m | |
| Basement | Kitchen | 2.6 m x 5.11 m |
| Recreational, Games room | 3.43 m x 7.12 m | |
| Other | 2.48 m x 2.07 m | |
| Utility room | 2.25 m x 5.24 m | |
| Main level | Bathroom | 3.09 m x 2.1 m |
| Eating area | 2.69 m x 2.59 m | |
| Den | 3.24 m x 3.26 m | |
| Dining room | 5.25 m x 2.58 m | |
| Family room | 5.25 m x 2.92 m | |
| Other | 5.16 m x 6.04 m | |
| Kitchen | 2.69 m x 4.79 m | |
| Laundry room | 2.15 m x 1.65 m | |
| Living room | 3.91 m x 7.37 m |
| Features | |||||
|---|---|---|---|---|---|
| Attached Garage | Garage | Water softener | |||
| Dryer | Microwave | Stove | |||
| Washer | Refrigerator | Central air conditioning | |||
| Fireplace(s) | |||||


















































