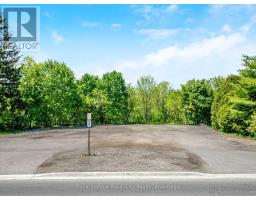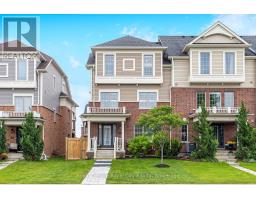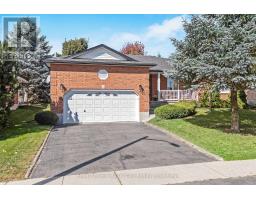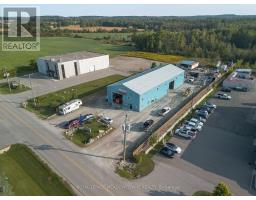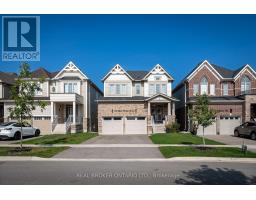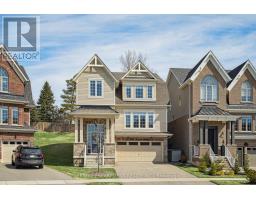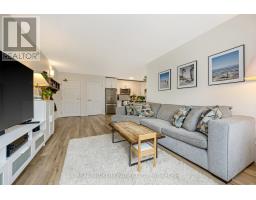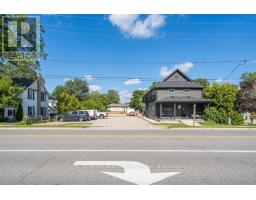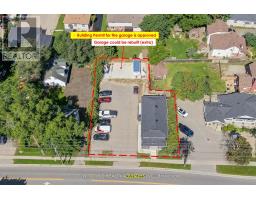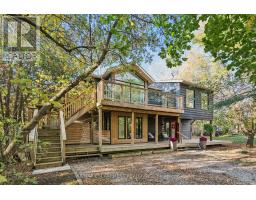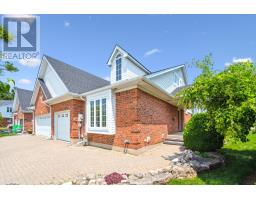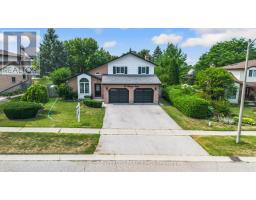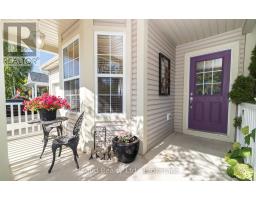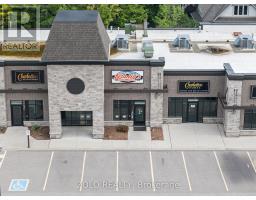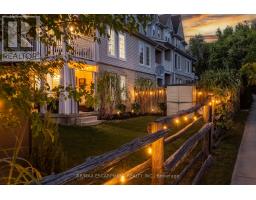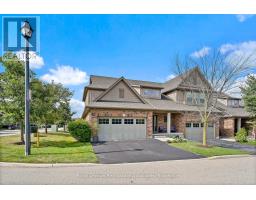242 RIDGE ROAD, Guelph/Eramosa (Rockwood), Ontario, CA
Address: 242 RIDGE ROAD, Guelph/Eramosa (Rockwood), Ontario
Summary Report Property
- MKT IDX12540224
- Building TypeHouse
- Property TypeSingle Family
- StatusBuy
- Added1 days ago
- Bedrooms3
- Bathrooms3
- Area2500 sq. ft.
- DirectionNo Data
- Added On17 Nov 2025
Property Overview
Nestled on one of Rockwood's most desirable streets, this highly sought-after bungaloft sits on an impressive 51 x 177-foot lot backing onto tranquil natural surroundings. The home offers a spacious, open-concept design beginning with a welcoming front foyer that flows into a bright and elegant dining room, complete with a butler's door leading into a large, well-appointed kitchen featuring built-in appliances. The adjoining living room is both airy and inviting, showcasing vaulted ceilings that open to the loft above, a cozy gas fireplace, and double doors leading to a new back deck with beautiful views of the private yard and greenspace beyond. The main floor includes a generous primary suite with a walk-in closet and luxurious five-piece ensuite, along with a second bedroom, a full bath, and convenient main floor laundry. Upstairs, the spacious loft offers just under 400 square feet of open-concept living space-ideal as a family or media room-along with a third bedroom and another full bath. The lower level remains unfinished, providing exceptional potential for future customization. A double-car garage with excellent ceiling height adds practicality and value, perfect for additional storage or even a potential lift. Set in a peaceful and highly regarded neighbourhood, this home blends comfort, space, and timeless design with a picturesque backdrop of natural beauty. (id:51532)
Tags
| Property Summary |
|---|
| Building |
|---|
| Land |
|---|
| Level | Rooms | Dimensions |
|---|---|---|
| Main level | Foyer | 3.19 m x 2.75 m |
| Dining room | 5.87 m x 3.68 m | |
| Kitchen | 5.42 m x 5.16 m | |
| Living room | 5.36 m x 5.58 m | |
| Laundry room | 2.88 m x 2.57 m | |
| Bedroom | 5.32 m x 4.06 m | |
| Bathroom | 2.77 m x 2.76 m | |
| Bedroom 2 | 3.58 m x 3.71 m | |
| Bathroom | 1.54 m x 2.94 m | |
| Upper Level | Bedroom 3 | 4.22 m x 5.18 m |
| Bathroom | 2.53 m x 2.67 m | |
| Family room | 7.87 m x 5.22 m |
| Features | |||||
|---|---|---|---|---|---|
| Flat site | Attached Garage | Garage | |||
| Garage door opener remote(s) | Oven - Built-In | Range | |||
| Water meter | Dishwasher | Dryer | |||
| Jacuzzi | Oven | Hood Fan | |||
| Stove | Washer | Refrigerator | |||
| Central air conditioning | Air exchanger | Fireplace(s) | |||

















































