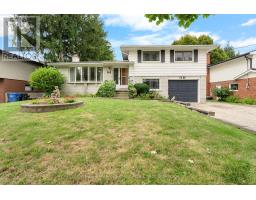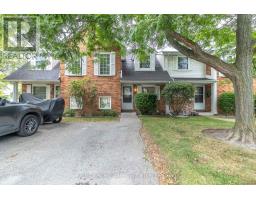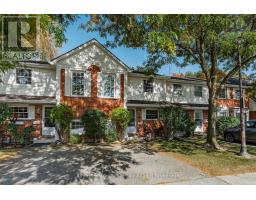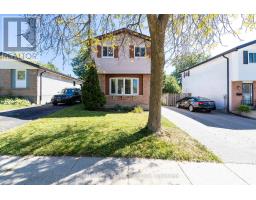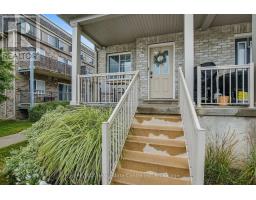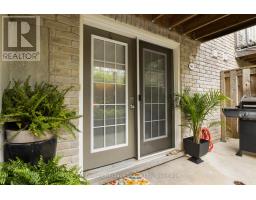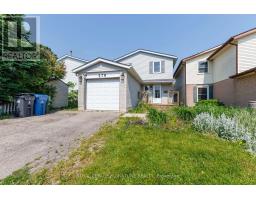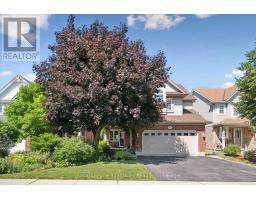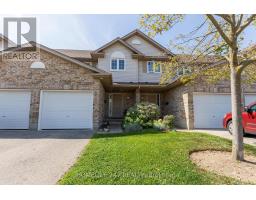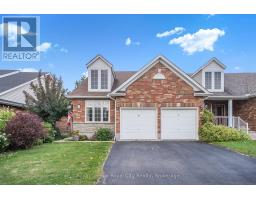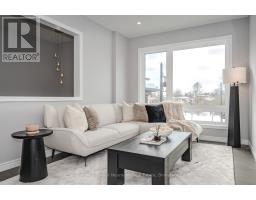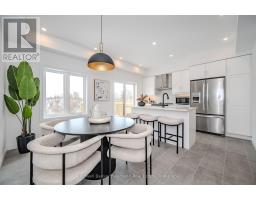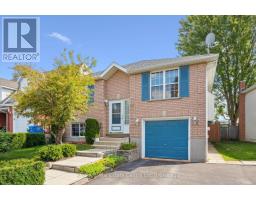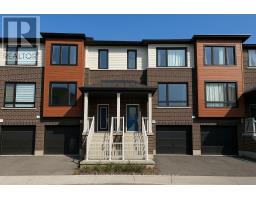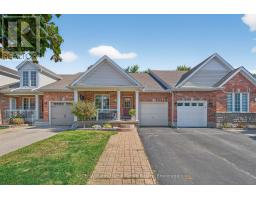158 KEMP CRESCENT, Guelph (Grange Road), Ontario, CA
Address: 158 KEMP CRESCENT, Guelph (Grange Road), Ontario
Summary Report Property
- MKT IDX12381711
- Building TypeHouse
- Property TypeSingle Family
- StatusBuy
- Added7 weeks ago
- Bedrooms3
- Bathrooms4
- Area1100 sq. ft.
- DirectionNo Data
- Added On07 Sep 2025
Property Overview
Move-In Ready Semi in Guelphs East End! This 3-bedroom, 4-bathroom home offers over 2,000 sq ft of finished living space, including a fully finished basement - perfect for families or those looking for extra room to spread out. The curb appeal is on point with a classic brick and vinyl exterior and a charming covered front entry. Step inside to a bright foyer with a double coat closet and flow into the open-concept main floor, ideal for both entertaining and day-to-day life. The kitchen features stainless steel appliances, a stylish backsplash, and a peninsula with breakfast bar seating. A spacious dining area opens to the rear deck, while the living room showcases hardwood flooring and a large window overlooking the backyard. Upstairs, you'll find three well-sized bedrooms and two full bathrooms, including a generous primary suite with an oversized glass-enclosed shower. The finished basement offers great bonus space, including a rec room, home office area, and a convenient powder room. Outside, the fully fenced backyard features a large deck - perfect for BBQ season - and lots of space to garden, play, or relax. Located in a sought-after, family-friendly neighbourhood within the Guelph Lake school district, and close to parks, trails, and amenities. Come see why so many families love to call this area home! (id:51532)
Tags
| Property Summary |
|---|
| Building |
|---|
| Land |
|---|
| Level | Rooms | Dimensions |
|---|---|---|
| Second level | Bathroom | 2.75 m x 2.56 m |
| Bathroom | 2.11 m x 2.3 m | |
| Bedroom | 2.92 m x 3.53 m | |
| Bedroom | 3.02 m x 4.22 m | |
| Primary Bedroom | 3.19 m x 4.59 m | |
| Basement | Bathroom | 2.46 m x 1.36 m |
| Recreational, Games room | 5.71 m x 5.44 m | |
| Utility room | 3.33 m x 2.44 m | |
| Main level | Bathroom | 2.1 m x 0.98 m |
| Dining room | 2.55 m x 2.81 m | |
| Foyer | 2.62 m x 1.52 m | |
| Kitchen | 3.22 m x 2.96 m | |
| Living room | 3.37 m x 4.66 m |
| Features | |||||
|---|---|---|---|---|---|
| Sump Pump | Attached Garage | Garage | |||
| Garage door opener remote(s) | Water softener | Central Vacuum | |||
| Dishwasher | Garage door opener | Microwave | |||
| Stove | Washer | Refrigerator | |||
| Central air conditioning | |||||















































