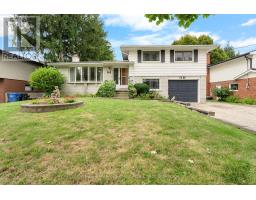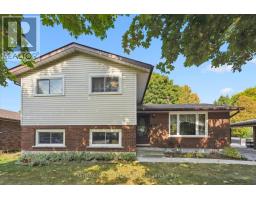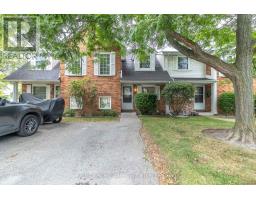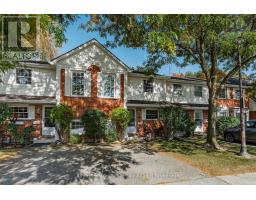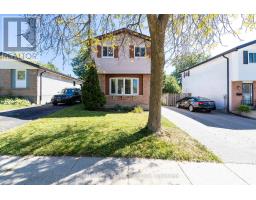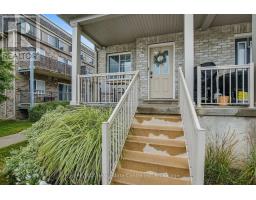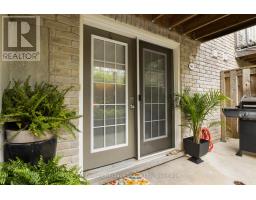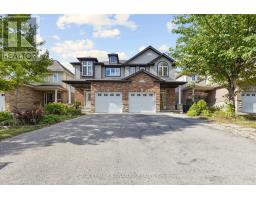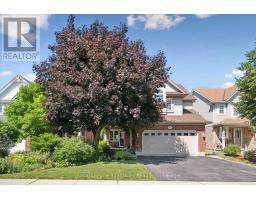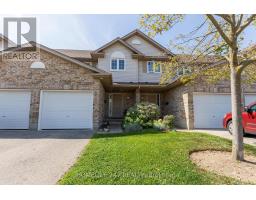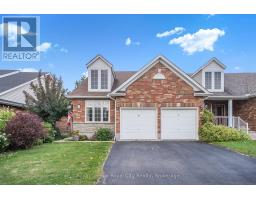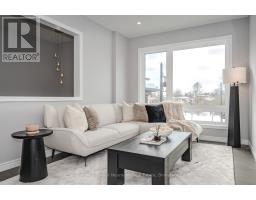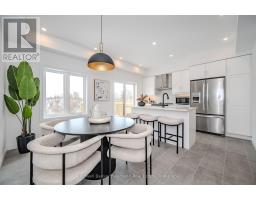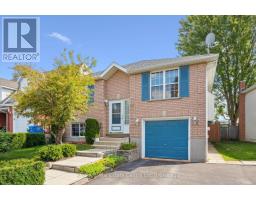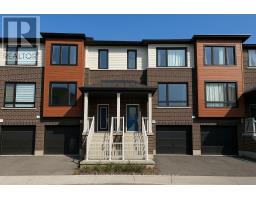279 AUDEN ROAD, Guelph (Grange Road), Ontario, CA
Address: 279 AUDEN ROAD, Guelph (Grange Road), Ontario
Summary Report Property
- MKT IDX12240901
- Building TypeHouse
- Property TypeSingle Family
- StatusBuy
- Added5 days ago
- Bedrooms3
- Bathrooms3
- Area1100 sq. ft.
- DirectionNo Data
- Added On23 Oct 2025
Property Overview
beautiful Freehold Detached 2 Story, 3 bedrooms, 3 bath with a lot that is 175 feet deep. Dream Home! Step into the perfect blend of tranquility and family-friendly living at 279 Auden Road. The open-concept kitchen is perfect for entertaining guests and features gorgeous hardwood floors, that flow seamlessly throughout the main living area, granite countertops, and stainless-steel appliances. The updated bathrooms are equally impressive, providing a spa-like atmosphere that you can enjoy on a daily basis. But the true standout feature of this home is the fully finished rec. room, complete with a cozy wood-burning fireplace that's perfect for relaxing on chilly evenings. New A/C and Furnace 2024! A large backyard, here, you'll find a tranquil Koi Pond, fully fenced for Privacy, and backing onto trails. Additional highlights include a single garage, and a location that's hard to beat, just minutes from top-rated schools, parks, and scenic walking trails. Don't miss this rare opportunity to own a home that blends style, space, and versatility in one perfect package! This is the one you have been waiting for! (id:51532)
Tags
| Property Summary |
|---|
| Building |
|---|
| Land |
|---|
| Level | Rooms | Dimensions |
|---|---|---|
| Second level | Primary Bedroom | 3.81 m x 3.4 m |
| Bedroom 2 | 3.81 m x 2.84 m | |
| Bedroom 3 | 3.2 m x 2.91 m | |
| Basement | Recreational, Games room | 6.1 m x 4.62 m |
| Main level | Kitchen | 3.4 m x 2.44 m |
| Living room | 4.7 m x 3.53 m | |
| Other | 2.44 m x 2.13 m |
| Features | |||||
|---|---|---|---|---|---|
| Lighting | Paved yard | Carpet Free | |||
| Sump Pump | Attached Garage | Garage | |||
| Range | Water Heater - Tankless | Water Heater | |||
| Water meter | Water softener | Dishwasher | |||
| Dryer | Stove | Washer | |||
| Refrigerator | Central air conditioning | Fireplace(s) | |||
































