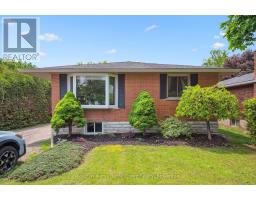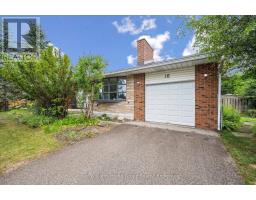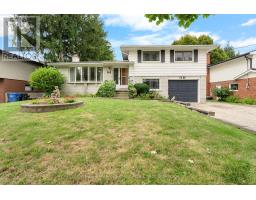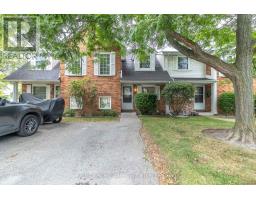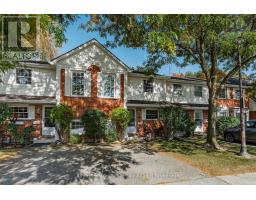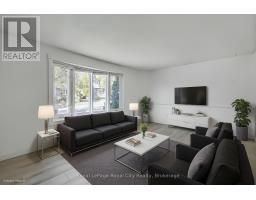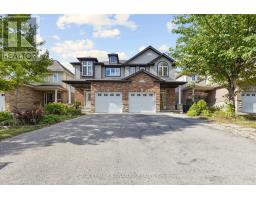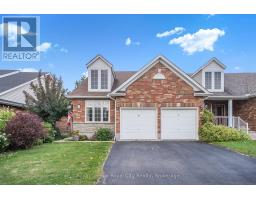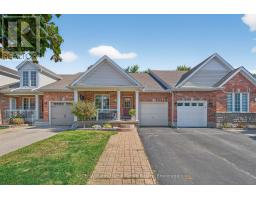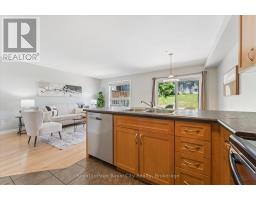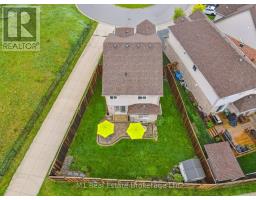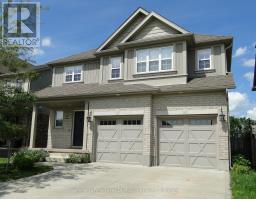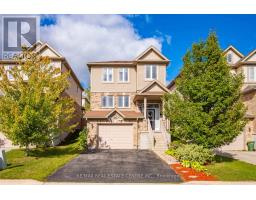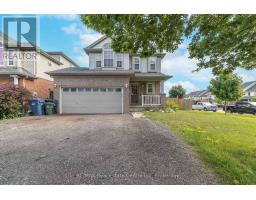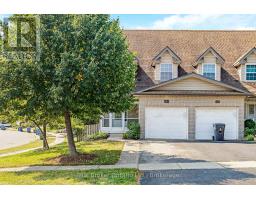47 BUCKTHORN CRESCENT, Guelph (Grange Road), Ontario, CA
Address: 47 BUCKTHORN CRESCENT, Guelph (Grange Road), Ontario
Summary Report Property
- MKT IDX12393971
- Building TypeHouse
- Property TypeSingle Family
- StatusBuy
- Added3 days ago
- Bedrooms4
- Bathrooms3
- Area1500 sq. ft.
- DirectionNo Data
- Added On18 Sep 2025
Property Overview
BEAUTIFUL FAMILY HOME IN EAST GUELPH! Located on a quiet crescent in the Grange Road neighbourhood, 47 Buckthorn has all the space you'll need for your family. Inside the front door, you'll notice how bright and open this home feels! To the right is a main level powder room and to the left is single car garage access. The open concept main floor allows for sightlines to the backyard, with sliding doors that lead to a private back deck with gazebo for beautiful fall afternoons. The updated kitchen offers easy entertaining and comes with stainless steel appliances, a ceramic backsplash and custom centre island. Upstairs you'll find 3 spacious bedrooms, including a large primary with additional desk space a luxury bath with whirlpool tub and separate shower, and the second floor laundry room. The fully finished basement has a rec room, an additional bedroom and ensuite bathroom. Updated mechanicals include: furnace, central air and water softener (2018). Enjoy all the benefits that East Guelph has to offer, including park, trails and more. And a bonus: both public and catholic elementary schools are within walking distance at the end of the street! Call your REALTOR and come on in! (id:51532)
Tags
| Property Summary |
|---|
| Building |
|---|
| Level | Rooms | Dimensions |
|---|---|---|
| Second level | Bathroom | 3.21 m x 2.84 m |
| Bedroom 2 | 3.25 m x 3.69 m | |
| Bedroom 3 | 3.21 m x 4.76 m | |
| Primary Bedroom | 5.31 m x 4.85 m | |
| Basement | Bathroom | 1.47 m x 2.25 m |
| Cold room | 3.11 m x 1.35 m | |
| Office | 3.08 m x 2.08 m | |
| Recreational, Games room | 3.08 m x 4.64 m | |
| Utility room | 3.21 m x 3.52 m | |
| Bedroom 4 | 2.95 m x 3.56 m | |
| Main level | Bathroom | 0.9 m x 2.11 m |
| Dining room | 2.29 m x 3.7 m | |
| Foyer | 1.95 m x 4.05 m | |
| Kitchen | 6.3 m x 3.52 m | |
| Living room | 4.03 m x 3.7 m |
| Features | |||||
|---|---|---|---|---|---|
| Attached Garage | Garage | Water softener | |||
| Blinds | Dishwasher | Dryer | |||
| Stove | Washer | Window Coverings | |||
| Refrigerator | Central air conditioning | ||||














































