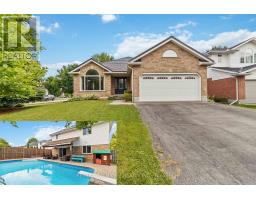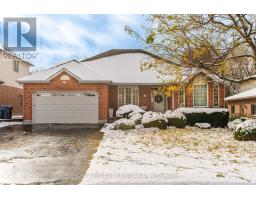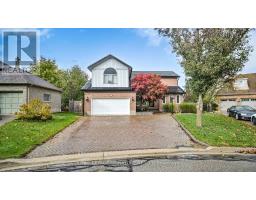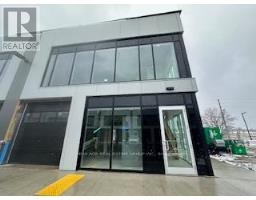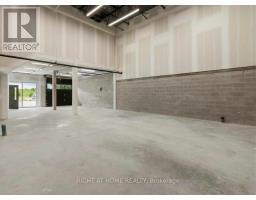147 MILSON CRESCENT, Guelph (Kortright Hills), Ontario, CA
Address: 147 MILSON CRESCENT, Guelph (Kortright Hills), Ontario
Summary Report Property
- MKT IDX12604632
- Building TypeHouse
- Property TypeSingle Family
- StatusBuy
- Added8 weeks ago
- Bedrooms4
- Bathrooms4
- Area2000 sq. ft.
- DirectionNo Data
- Added On05 Dec 2025
Property Overview
Prime location! Beautiful 2 storey detached South-end home backing onto greenspace overlooking pond. The main floor of this home boasts a great room with hardwood floors and gas fireplace and a bright open kitchen with granite countertops, and breakfast bar. Sliders lead for the dining room to a massive, covered ,fully screened in, composite deck perfect for relaxing and bug-free entertaining. There is also another door opening onto separate deck for bbqing and a fully fenced and landscaped backyard. The second floor has a large family room with vaulted ceiling, 2 good sized bedrooms, 4pc main bathroom and a spacious master bedroom, walk in closet and an ensuite bath with separate shower and whirlpool tub. The professionally-finished basement has a separate entrance and large windows for inlaw potential and features a large rec room, 2 pc bath and a 4th bedroom. The home has been meticulously cared for with all new windows and doors in 2024, new furnace 2022, recent, roof , garage door, owned hot water heater and water softener. There is ample parking with an attached 2 car garage and double wide driveway. This home is ideally located on a quiet street close to Kortright Hills P.S., the YMCA, Hanlon Business Park, walking/recreation trails and with easy 401 access. (id:51532)
Tags
| Property Summary |
|---|
| Building |
|---|
| Land |
|---|
| Level | Rooms | Dimensions |
|---|---|---|
| Second level | Bathroom | Measurements not available |
| Primary Bedroom | 5.38 m x 3.93 m | |
| Bedroom 2 | 3.42 m x 3.45 m | |
| Bedroom 3 | 3.68 m x 3.07 m | |
| Family room | 4.72 m x 4.49 m | |
| Bathroom | Measurements not available | |
| Basement | Bedroom 4 | 3.96 m x 2.74 m |
| Recreational, Games room | 7.64 m x 4.31 m | |
| Bathroom | Measurements not available | |
| Laundry room | 2.26 m x 1.9 m | |
| Main level | Living room | 6.37 m x 3.78 m |
| Kitchen | 4.24 m x 4.08 m | |
| Dining room | 4.14 m x 3.63 m | |
| Bathroom | Measurements not available |
| Features | |||||
|---|---|---|---|---|---|
| Attached Garage | Garage | Central Vacuum | |||
| Water softener | Water Heater | Garage door opener remote(s) | |||
| Dishwasher | Dryer | Stove | |||
| Washer | Refrigerator | Separate entrance | |||
| Central air conditioning | Fireplace(s) | ||||










































