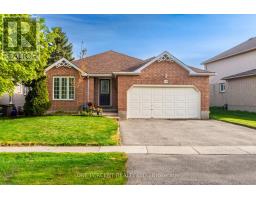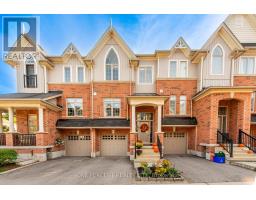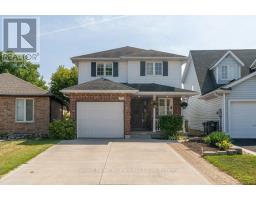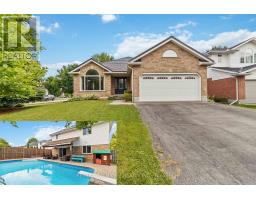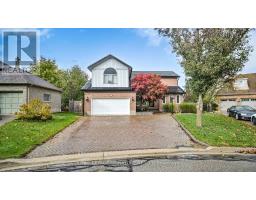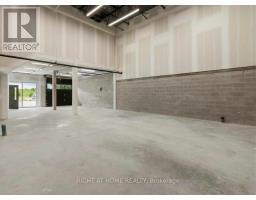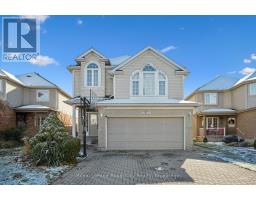8 TRILLIUM COURT, Guelph (Kortright Hills), Ontario, CA
Address: 8 TRILLIUM COURT, Guelph (Kortright Hills), Ontario
4 Beds3 Baths2000 sqftStatus: Buy Views : 511
Price
$1,399,999
Summary Report Property
- MKT IDX12553120
- Building TypeHouse
- Property TypeSingle Family
- StatusBuy
- Added6 days ago
- Bedrooms4
- Bathrooms3
- Area2000 sq. ft.
- DirectionNo Data
- Added On18 Nov 2025
Property Overview
STUNNING EXECUTIVE BUNGALOW IN A QUIET CUL-DE-SAC LOCATED IN MUCH SOUGHT AFTER KORTRIGHT HILLS SECTION. WONDERFUL COURT. HOMES ON THIS STREET DO NOT COME UP FOR SALE OFTEN! TASTEFULLY DECORATED, HARDWOOD FLOORS IN MOST OF MAIN, DREAM KICTHEN , HIGH CEILINGS, BEAUTIFULLY DECORATED ROOMS, WALK OUT FROM KITCHEN/DINING AREA TO BACK DECK. FULLY FINISHED BASEMENT IS PERFECT FOR IN-LAW WITH AN ADDITIONAL BEDROOM SPACE AND LARGE OFFICE PLUS A MASSAVE LIVING AREA , A 3 PEICE WASHROOM AND A WALK OUT TO PATIO. NO NEIGHBORS GREENSPACE IN BACK AREA GIVES PRIVACY AND SERENITY. FANTASTIC MUCH SOUGHT AFTER AREA CLOSE TO MANY SCHOOLS , SHOPPING AND ENTERTAINMENT (id:51532)
Tags
| Property Summary |
|---|
Property Type
Single Family
Building Type
House
Storeys
1
Square Footage
2000 - 2500 sqft
Community Name
Kortright Hills
Title
Freehold
Land Size
60.7 x 114.8 FT
Parking Type
Attached Garage,Garage
| Building |
|---|
Bedrooms
Above Grade
3
Below Grade
1
Bathrooms
Total
4
Interior Features
Appliances Included
Central Vacuum, All
Flooring
Hardwood
Basement Features
Walk out
Basement Type
N/A (Finished)
Building Features
Foundation Type
Concrete
Style
Detached
Architecture Style
Bungalow
Square Footage
2000 - 2500 sqft
Heating & Cooling
Cooling
Central air conditioning
Heating Type
Forced air
Utilities
Utility Sewer
Sanitary sewer
Water
Municipal water
Exterior Features
Exterior Finish
Brick, Vinyl siding
Parking
Parking Type
Attached Garage,Garage
Total Parking Spaces
6
| Level | Rooms | Dimensions |
|---|---|---|
| Basement | Bedroom | 3.71 m x 5.33 m |
| Office | 3.76 m x 4.6 m | |
| Recreational, Games room | 6.06 m x 4.52 m | |
| Living room | 5.05 m x 5.66 m | |
| Main level | Kitchen | 4.08 m x 4.17 m |
| Dining room | 3.68 m x 4.48 m | |
| Family room | 6.24 m x 3.93 m | |
| Eating area | 3.87 m x 4.26 m | |
| Primary Bedroom | 4.14 m x 6.09 m | |
| Bedroom 2 | 5.18 m x 3.47 m | |
| Bedroom 3 | 3.35 m x 5.09 m | |
| Laundry room | 3.1 m x 1.25 m |
| Features | |||||
|---|---|---|---|---|---|
| Attached Garage | Garage | Central Vacuum | |||
| All | Walk out | Central air conditioning | |||










































