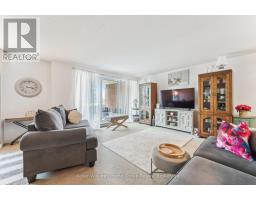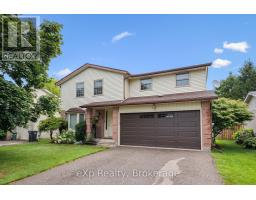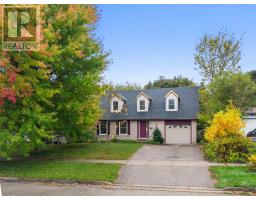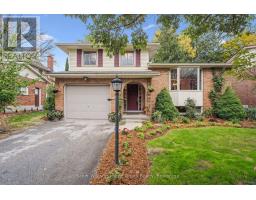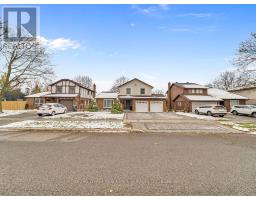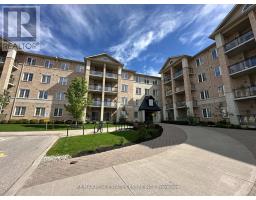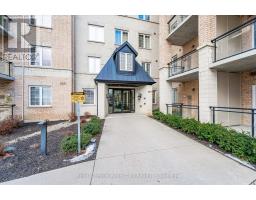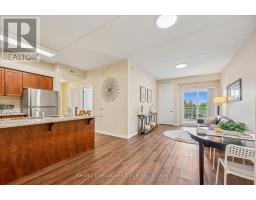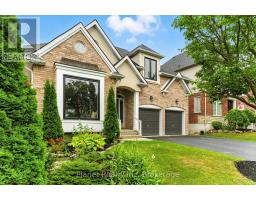109 - 1291 GORDON STREET, Guelph (Kortright West), Ontario, CA
Address: 109 - 1291 GORDON STREET, Guelph (Kortright West), Ontario
Summary Report Property
- MKT IDX12545292
- Building TypeApartment
- Property TypeSingle Family
- StatusBuy
- Added2 days ago
- Bedrooms4
- Bathrooms4
- Area1000 sq. ft.
- DirectionNo Data
- Added On14 Nov 2025
Property Overview
Rare 2-car covered parking sets this 1,130 sq. ft. 4-bedroom, 4-bathroom Solstice condo apart from the rest! Fantastic opportunity for University of Guelph parents planning ahead or savvy investors seeking consistent rental income. Purpose-built student residence with outstanding amenities: two Wi-Fi-enabled gaming/movie lounges, 24-hour study halls on every floor, spacious conservation terrace, security, and concierge services. Each of the 4 bedrooms features its own private 3-piece ensuite washroom. The unit showcases a sleek modern kitchen with stainless steel appliances, quartz countertops, custom cabinetry with matching backsplash, high-grade laminate flooring, a bright open living area, and ensuite laundry. Additional perks include on-site bike storage, easy access to Guelph Transit and GO Transit, and proximity to shops, restaurants, cafes, banks, gyms, groceries, and entertainment. Perfect for investment-don'tmiss it! (id:51532)
Tags
| Property Summary |
|---|
| Building |
|---|
| Land |
|---|
| Level | Rooms | Dimensions |
|---|---|---|
| Main level | Bathroom | Measurements not available |
| Living room | 3.5 m x 5.84 m | |
| Kitchen | 2.87 m x 2.61 m | |
| Bedroom | 3.04 m x 3.12 m | |
| Bedroom 2 | 3.04 m x 3.12 m | |
| Bedroom 3 | 2.87 m x 3.27 m | |
| Bedroom 4 | 2.87 m x 3.27 m | |
| Bathroom | Measurements not available | |
| Bathroom | Measurements not available | |
| Bathroom | Measurements not available |
| Features | |||||
|---|---|---|---|---|---|
| Balcony | Carpet Free | Underground | |||
| No Garage | Dishwasher | Dryer | |||
| Microwave | Stove | Washer | |||
| Window Coverings | Refrigerator | Central air conditioning | |||
| Exercise Centre | Recreation Centre | Party Room | |||





























