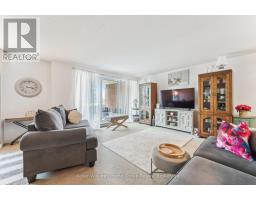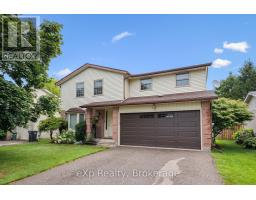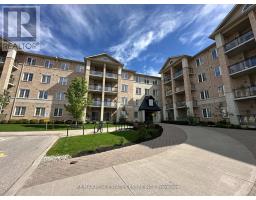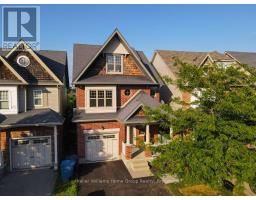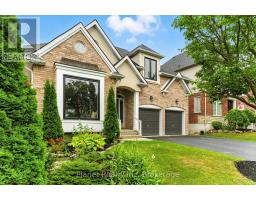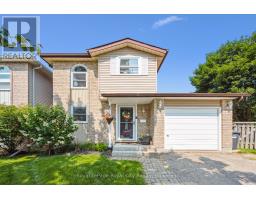138 COLE ROAD, Guelph (Kortright West), Ontario, CA
Address: 138 COLE ROAD, Guelph (Kortright West), Ontario
3 Beds1 Baths700 sqftStatus: Buy Views : 706
Price
$699,000
Summary Report Property
- MKT IDX12246471
- Building TypeHouse
- Property TypeSingle Family
- StatusBuy
- Added2 weeks ago
- Bedrooms3
- Bathrooms1
- Area700 sq. ft.
- DirectionNo Data
- Added On25 Aug 2025
Property Overview
This tidy and affordable fully detached three bedroom resides in the heart of South Guelph. It's a stone's throw away from Stone road mall as well as walking distance to Metro grocery. If you're looking for an affordable first home, this is probably one of your best opportunities in Guelph South. But if you're an investor, I think it also makes excellent sense given the current rental market. It has all the nearby shopping that students prefer, and is on a direct bus route to the university. You could develop another two bedrooms with bathroom in the basement, making this a five bedroom capable of pulling in between $4,500 and $6,000 per month. Back deck newly repaired and painted, Roof Aug. 2021 (id:51532)
Tags
| Property Summary |
|---|
Property Type
Single Family
Building Type
House
Storeys
2
Square Footage
700 - 1100 sqft
Community Name
Kortright West
Title
Freehold
Land Size
31.6 x 94.1 FT ; 31.03 ft x 93.14 ft x 31.01 ft x 93.48|under 1/2 acre
Parking Type
No Garage
| Building |
|---|
Bedrooms
Above Grade
3
Bathrooms
Total
3
Interior Features
Appliances Included
Water meter, Dryer, Hood Fan, Stove, Washer, Refrigerator
Basement Type
N/A (Unfinished)
Building Features
Features
Flat site
Foundation Type
Poured Concrete
Style
Detached
Square Footage
700 - 1100 sqft
Rental Equipment
Water Heater
Fire Protection
Smoke Detectors
Structures
Deck
Heating & Cooling
Heating Type
Baseboard heaters
Utilities
Utility Type
Cable(Installed),Electricity(Installed),Sewer(Installed)
Utility Sewer
Sanitary sewer
Water
Municipal water
Exterior Features
Exterior Finish
Brick, Vinyl siding
Parking
Parking Type
No Garage
Total Parking Spaces
3
| Land |
|---|
Other Property Information
Zoning Description
R.1D
| Level | Rooms | Dimensions |
|---|---|---|
| Second level | Primary Bedroom | 4.25 m x 3.35 m |
| Bedroom 2 | 2.4 m x 3.25 m | |
| Bedroom 3 | 3.35 m x 2.4 m | |
| Bathroom | 2.7 m x 1.5 m | |
| Basement | Utility room | 8.5 m x 4.85 m |
| Ground level | Kitchen | 3 m x 3.4 m |
| Living room | 9.2 m x 4.9 m |
| Features | |||||
|---|---|---|---|---|---|
| Flat site | No Garage | Water meter | |||
| Dryer | Hood Fan | Stove | |||
| Washer | Refrigerator | ||||
































