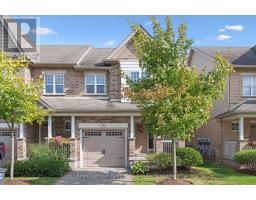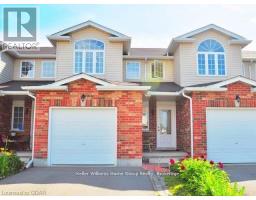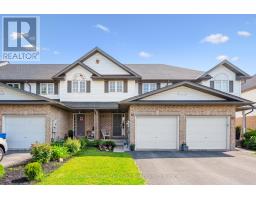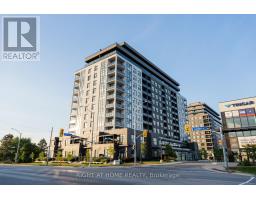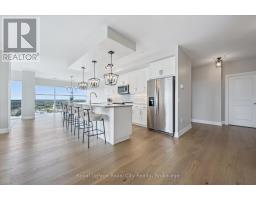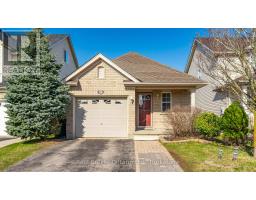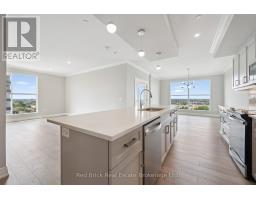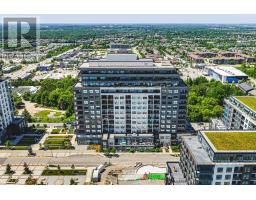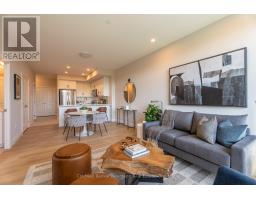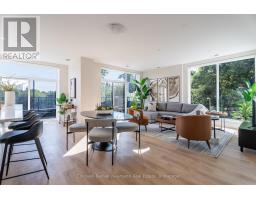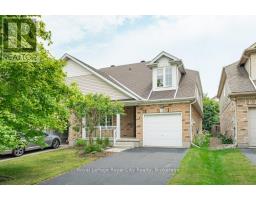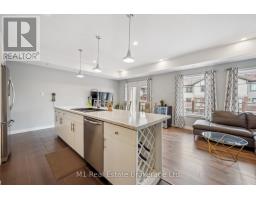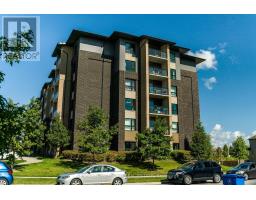403 - 67 KINGSBURY SQUARE, Guelph (Pineridge/Westminster Woods), Ontario, CA
Address: 403 - 67 KINGSBURY SQUARE, Guelph (Pineridge/Westminster Woods), Ontario
Summary Report Property
- MKT IDX12418823
- Building TypeApartment
- Property TypeSingle Family
- StatusBuy
- Added2 days ago
- Bedrooms2
- Bathrooms1
- Area700 sq. ft.
- DirectionNo Data
- Added On23 Sep 2025
Property Overview
Step into cozy condo living, where tranquility meets everyday convenience in the heart of Guelph's vibrant South end. This well cared for condo offers a beautiful open concept layout, flooded with natural light. At the heart of the home is a sleek kitchen overlooking a bright living area to set the stage for both relaxation and entertaining. 2 bedrooms that provide a restful retreat, and a large 4-piece bathroom. In-unit laundry adds a layer of ease to your daily routine. Enjoy a peaceful outlook from your private balcony, providing a countryside feel to unwind. With recent updates throughout the building, including fresh paint and new carpeting (2024), peace of mind and hassle-free living are yours to enjoy. Nestled in the desirable Westminster Woods community, you'll find schools, parks, and transit just steps away. Pergola Commons is minutes from your door, offering shopping, dining, and entertainment. Under 10 minutes to the University of Guelph and Highway 401 makes commuting simple. Experience a lifestyle defined by comfort, connection, and convenience, welcome home to Kingsbury Square, where every day feels effortless. (id:51532)
Tags
| Property Summary |
|---|
| Building |
|---|
| Land |
|---|
| Level | Rooms | Dimensions |
|---|---|---|
| Main level | Kitchen | 2.82 m x 3.71 m |
| Living room | 2.57 m x 3.91 m | |
| Dining room | 2.01 m x 3.48 m | |
| Primary Bedroom | 4.37 m x 2.95 m | |
| Bedroom 2 | 3.25 m x 2.67 m |
| Features | |||||
|---|---|---|---|---|---|
| Cul-de-sac | Balcony | In suite Laundry | |||
| No Garage | Water Heater | Dishwasher | |||
| Dryer | Washer | Window Coverings | |||
| Refrigerator | Central air conditioning | Visitor Parking | |||
| Party Room | |||||








































