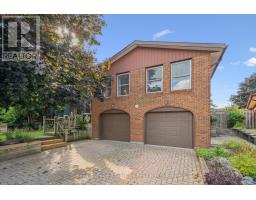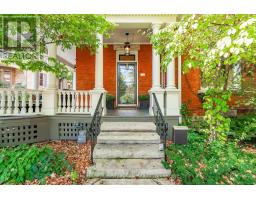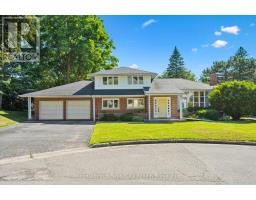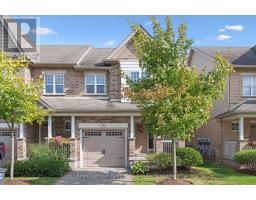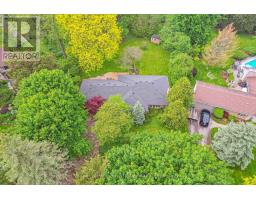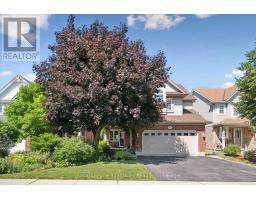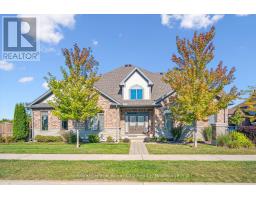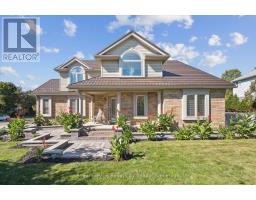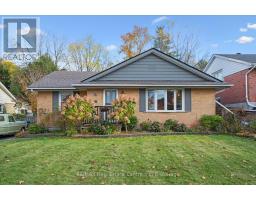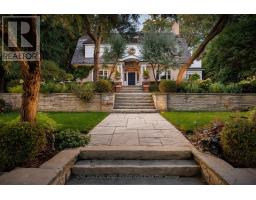66 GRANGE STREET, Guelph (St. George's), Ontario, CA
Address: 66 GRANGE STREET, Guelph (St. George's), Ontario
Summary Report Property
- MKT IDX12388650
- Building TypeHouse
- Property TypeSingle Family
- StatusBuy
- Added8 weeks ago
- Bedrooms5
- Bathrooms6
- Area3500 sq. ft.
- DirectionNo Data
- Added On09 Sep 2025
Property Overview
Welcome to 66 Grange Street, an inviting blend of elegance and comfort in Guelphs beloved St. Georges Park. Bright and airy, this impressive manor features nearly 5,000 square feet of living space, thoughtfully designed for family gatherings and relaxing evenings at home. From dual grand staircases to spacious, sunlit principal rooms with timeless architectural touches, every corner invites you in.The open chefs kitchen is the perfect place to whip up family favourites or entertain friends, flowing seamlessly into generous living and dining spaces. With five bedrooms and six bathrooms, everyone has their own spot to unwind, and the primary suite feels like a private retreat with its spa-inspired amenities and calming views of the lush backyard.Downstairs, a finished basement with a separate entrance adds flexibility for guests or home office needs. Step outside to enjoy your own backyard oasis, complete with an inground pool, outdoor kitchen, and beautifully landscaped grounds that make summer gatherings a delight. Theres plenty of room for vehicles too, thanks to a circular brick driveway and double garage.Set on a rare half-acre parcel that spans four city lots, this home offers space to grow and endless possibilities. Enjoy strolls to parks, top schools, and local amenities, all just minutes away. If youve been searching for a place where luxury feels easy and every day is a little brighter, 66 Grange Street is ready to welcome you home. (id:51532)
Tags
| Property Summary |
|---|
| Building |
|---|
| Land |
|---|
| Level | Rooms | Dimensions |
|---|---|---|
| Second level | Bathroom | 3.2 m x 3.75 m |
| Bedroom | 3.48 m x 4.71 m | |
| Bedroom | 4.28 m x 3.42 m | |
| Bedroom | 3.46 m x 5.09 m | |
| Bedroom | 3.52 m x 5.07 m | |
| Laundry room | 2.53 m x 3.42 m | |
| Office | 3.07 m x 2.76 m | |
| Primary Bedroom | 4.34 m x 5.24 m | |
| Bathroom | 2.5 m x 1.87 m | |
| Bathroom | 3.45 m x 3.49 m | |
| Basement | Bathroom | 2.43 m x 2.18 m |
| Recreational, Games room | 9.23 m x 7.02 m | |
| Utility room | 4.48 m x 2.74 m | |
| Media | 3.29 m x 4.83 m | |
| Main level | Bathroom | 1.62 m x 2.13 m |
| Bathroom | 2.05 m x 1.09 m | |
| Eating area | 3.52 m x 4.81 m | |
| Dining room | 7.48 m x 5.92 m | |
| Foyer | 8.57 m x 2.75 m | |
| Kitchen | 7.17 m x 4.93 m | |
| Living room | 11.94 m x 5.69 m | |
| Mud room | 5.07 m x 2.76 m |
| Features | |||||
|---|---|---|---|---|---|
| Attached Garage | Garage | Garage door opener remote(s) | |||
| Central Vacuum | Garburator | Water Heater | |||
| Water softener | Dishwasher | Dryer | |||
| Furniture | Garage door opener | Microwave | |||
| Oven | Hood Fan | Range | |||
| Stove | Washer | Window Coverings | |||
| Refrigerator | Central air conditioning | Air exchanger | |||
| Fireplace(s) | |||||


















































