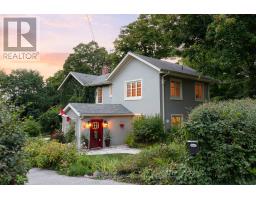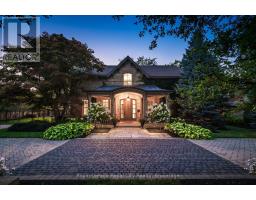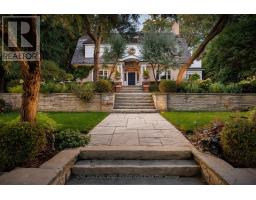802 - 73 ARTHUR STREET, Guelph (St. George's), Ontario, CA
Address: 802 - 73 ARTHUR STREET, Guelph (St. George's), Ontario
Summary Report Property
- MKT IDX12437841
- Building TypeApartment
- Property TypeSingle Family
- StatusBuy
- Added3 days ago
- Bedrooms2
- Bathrooms3
- Area1200 sq. ft.
- DirectionNo Data
- Added On03 Oct 2025
Property Overview
Step inside 802 - 73 Arthur Street and youll instantly feel at home. This bright and spacious two bedroom condominium is designed for both comfort and lifestyle, offering a layout thats as practical as it is inviting. Each bedroom features its own private bathroom and generous closet space, making it perfect for families, roommates, or guests. Sunlight pours through the large windows, filling the open concept living space with warmth. Two private balconies extend your living area outdoors, ideal for hosting friends, sipping your morning coffee with the sunrise, or relaxing as the sun sets over the city. A versatile den provides the perfect spot for a home office or creative space, while in suite laundry ensures everyday convenience. Whether youre entertaining, working from home, or simply taking in the views of Guelph, this condo offers a lifestyle that truly feels like your own. (id:51532)
Tags
| Property Summary |
|---|
| Building |
|---|
| Level | Rooms | Dimensions |
|---|---|---|
| Main level | Bathroom | 2.49 m x 0.92 m |
| Bathroom | 2.78 m x 2.71 m | |
| Bathroom | 2.29 m x 1.93 m | |
| Bedroom | 5.92 m x 3.3 m | |
| Dining room | 7.14 m x 2.77 m | |
| Kitchen | 4.39 m x 2.9 m | |
| Living room | 4.4 m x 4.33 m | |
| Primary Bedroom | 6.36 m x 3.38 m |
| Features | |||||
|---|---|---|---|---|---|
| Wheelchair access | Underground | Garage | |||
| Garage door opener remote(s) | Dryer | Microwave | |||
| Stove | Washer | Refrigerator | |||
| Central air conditioning | |||||






































