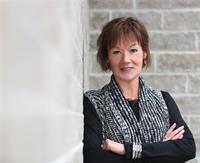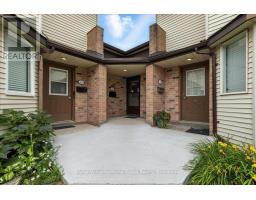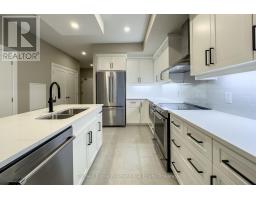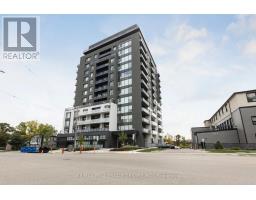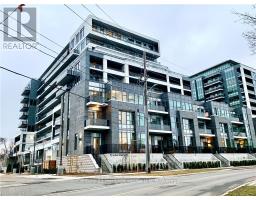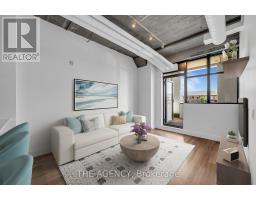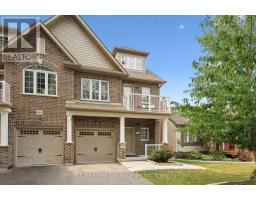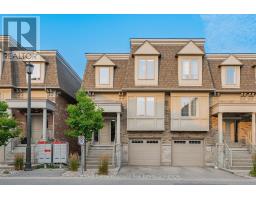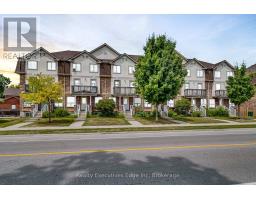809 - 60 WYNDHAM STREET S, Guelph (St. Patrick's Ward), Ontario, CA
Address: 809 - 60 WYNDHAM STREET S, Guelph (St. Patrick's Ward), Ontario
Summary Report Property
- MKT IDX12380603
- Building TypeApartment
- Property TypeSingle Family
- StatusBuy
- Added3 days ago
- Bedrooms2
- Bathrooms2
- Area1000 sq. ft.
- DirectionNo Data
- Added On29 Sep 2025
Property Overview
Stunning 2 bedroom/2 Bath 8th floor condo with ensuite and private balcony. Views overlooking greenery and located in what will be the hottest condo market in Guelph over the next few years. If you're considering condo living, you need to buy now! Units of this quality & design, in an area of this calibre will be sky rocketing in value as a result of the downtown intensification plans. Updates include: New flooring, Quartz counters, Kitchener cupboards fronts replaced, Kitchen appliances and washer 1 1/2 yrs old. Building amenities: Kitchen, Gym, outside seating area with BBQ, Mail boxes in lobby. Close to River, Trails. Don't miss out! Call your agent today to book a private viewing. There will be NO open houses, so it's by appointment only. Come take a look. You'll be more than happy you did. (id:51532)
Tags
| Property Summary |
|---|
| Building |
|---|
| Land |
|---|
| Level | Rooms | Dimensions |
|---|---|---|
| Main level | Living room | 4.61 m x 4.86 m |
| Kitchen | 3.09 m x 2.3 m | |
| Bathroom | 1.53 m x 2.44 m | |
| Primary Bedroom | 5.63 m x 3.56 m | |
| Bathroom | 1.52 m x 2.18 m | |
| Utility room | 2.37 m x 1.25 m | |
| Bedroom 2 | 4.5 m x 2.74 m |
| Features | |||||
|---|---|---|---|---|---|
| Balcony | Underground | Garage | |||
| Intercom | Central air conditioning | ||||
































