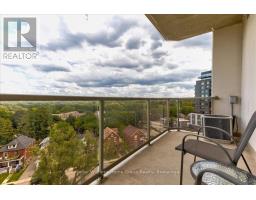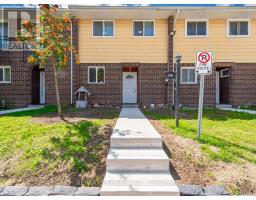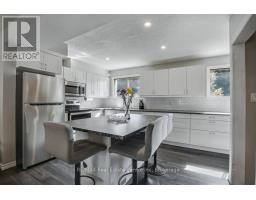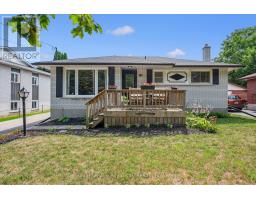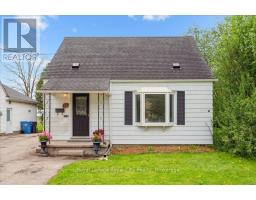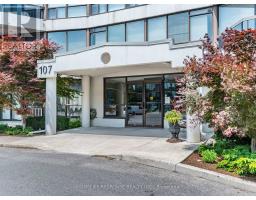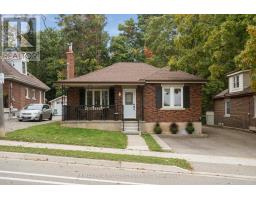10 - 40 SILVERCREEK PARKWAY N, Guelph (Junction/Onward Willow), Ontario, CA
Address: 10 - 40 SILVERCREEK PARKWAY N, Guelph (Junction/Onward Willow), Ontario
Summary Report Property
- MKT IDX12272652
- Building TypeRow / Townhouse
- Property TypeSingle Family
- StatusBuy
- Added4 days ago
- Bedrooms4
- Bathrooms2
- Area1000 sq. ft.
- DirectionNo Data
- Added On28 Sep 2025
Property Overview
OPEN HOUSE Saturday September 28th 1-3pm NEW PRICE Rare Bungalow Townhome with Spacious Layout and Prime Location. Welcome to this inviting bungalow townhome featuring a spacious main floor layout designed for comfort and convenience with extra wide kitchen and hallway space.. The bright and open living area flows seamlessly to a private yard space, perfect for relaxing or entertaining. A well-appointed kitchen with ample counter and cupboard space adjoins the cozy dinette. Enjoy the ease of main floor living with a 4-piece bath, laundry area, and two generously sized bedrooms, including a secondary bedroom with a walk-in closet for added storage. The fully finished lower level offers versatile additional living space with a recreation room, hobby room or two additional bedrooms and a 3-piece bath ideal for guests, work, or leisure. This home is wheelchair accessible and includes one designated parking spot, with the potential to rent a second. Conveniently located close to schools, public transit, and shopping, this home is perfect for those seeking easy, low-maintenance living in a central location (id:51532)
Tags
| Property Summary |
|---|
| Building |
|---|
| Land |
|---|
| Level | Rooms | Dimensions |
|---|---|---|
| Basement | Bedroom | 4.77 m x 3.3 m |
| Other | 4.77 m x 4.16 m | |
| Other | 4.87 m x 2.28 m | |
| Bathroom | Measurements not available | |
| Ground level | Living room | 5.79 m x 3.81 m |
| Dining room | 2.97 m x 2.97 m | |
| Kitchen | 4.06 m x 2.97 m | |
| Primary Bedroom | 4.31 m x 3.47 m | |
| Bedroom | 4.06 m x 2.81 m | |
| Bathroom | Measurements not available |
| Features | |||||
|---|---|---|---|---|---|
| Flat site | Wheelchair access | No Garage | |||
| Central air conditioning | |||||





































