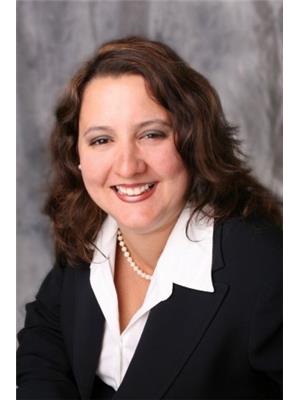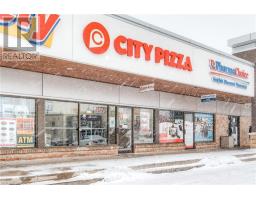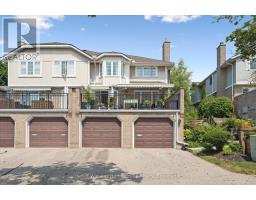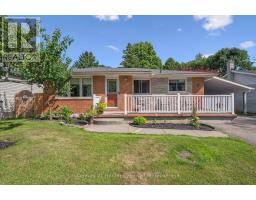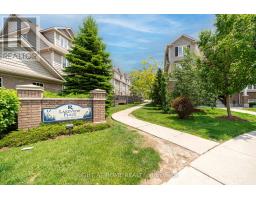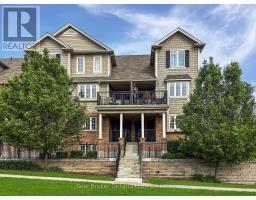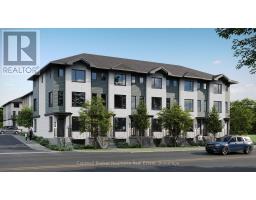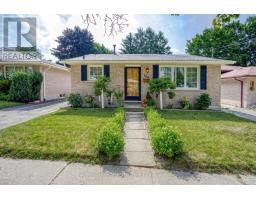A - 630 WOODLAWN ROAD E, Guelph (Victoria North), Ontario, CA
Address: A - 630 WOODLAWN ROAD E, Guelph (Victoria North), Ontario
Summary Report Property
- MKT IDX12355382
- Building TypeRow / Townhouse
- Property TypeSingle Family
- StatusBuy
- Added5 days ago
- Bedrooms3
- Bathrooms2
- Area1200 sq. ft.
- DirectionNo Data
- Added On21 Aug 2025
Property Overview
Welcome to your ideal family home in Guelph! Nestled with in the highly sought-after Brant neighbourhood, this bright and beautifully maintained 3-bedroom,1.5-bathroom townhouse offers the perfect blend of modern comfort and unparalleled access to nature. Step inside and be greeted by a spacious dinette area seamlessly combined with a contemporary kitchen with recently upgraded stainless steel appliances, sleek dark cabinetry, and an abundance of counter-space, making meal prep a joy. A convenient and pretty powder room, along with an inviting and generously sized living room featuringa walk-out to your private deck and yard, complete the main floor an ideal space for entertaining.This thoughtfully designed floor plan offers a private retreat on the lower level. Here, you'll find three comfortable bedrooms, all featuring laminate flooring for added comfort. A well-appointed 4-piece bathroom and a dedicated laundry area complete this level, ensuring practicality and ease for daily living. Beyond the walls of this charming home, discover an exceptional lifestyle! You are truly just steps away from the natural beauty of Guelph Lake and the vibrant Guelph Lake Sports Field. Imagine morning strolls or invigorating hikes along scenic trails, picnics by the water, or enjoying the expansive playgrounds and an abundance of recreational activities right at your doorstep. This prime location offers unparalleled opportunities for outdoor enthusiasts and families alike. Don't miss your chance to own a piece of this desirable Guelph community, where convenience meets nature's playground! (id:51532)
Tags
| Property Summary |
|---|
| Building |
|---|
| Land |
|---|
| Level | Rooms | Dimensions |
|---|---|---|
| Lower level | Primary Bedroom | 3.54 m x 3.97 m |
| Bedroom 2 | 2.86 m x 3.91 m | |
| Bedroom 3 | 2.46 m x 3.15 m | |
| Main level | Family room | 5.26 m x 3.88 m |
| Kitchen | 3.04 m x 3.08 m | |
| Eating area | 3.04 m x 2.47 m |
| Features | |||||
|---|---|---|---|---|---|
| Carpet Free | In suite Laundry | No Garage | |||
| All | Central air conditioning | ||||


